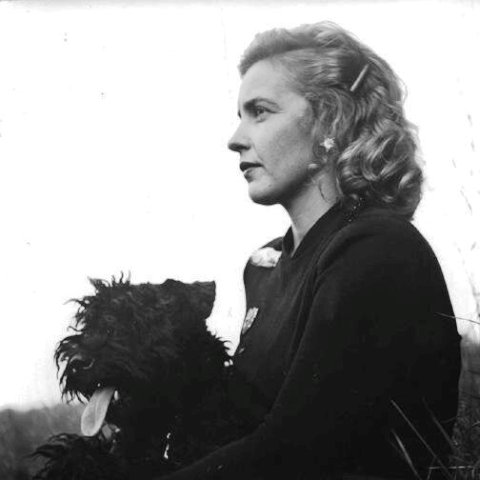
“Crispin’s Crispian lived in a two-story doghouse in a garden…”
The charming story of Crispin’s Crispian — and the old New York farmhouse where his famous pet mom wrote her final children’s book — takes place on what was once known as the Louvre Farm. The 90-acre farm extended from the Old Boston Post Road (near today’s Third Avenue) to the East River between present-day East 66th Street and East 75th Street. Today we call the neighborhood Lenox Hill.
In Part I of Crispin’s Crispian, we left off in 1894. In Part II, we go back just a bit to the 1860s, which is when William and Margaret Glass purchased a few vacant lots on what was labeled Subdivision 4 of the old Louvre Farm. The lots were located on the west side of Avenue A (today’s York Avenue), between East 71st and East 72nd Street.
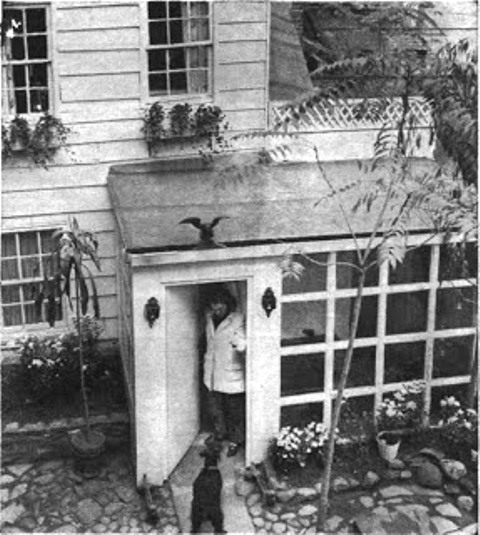
It was here in the late 1940s and early 1950s that children’s picture book author Margaret Wise Brown rented what was reported to be a tiny, 18th-century frame house, where she wrote Mister Dog: The Dog Who Belonged to Himself.
Margaret’s pet Kerry blue terrier, Crispin’s Crispian, was the inspiration for this book. The house was no doubt the inspiration for the setting of the story and the illustrations.
The Mysterious Frame House on East 71st Street
Sometime in the 1860s, Irish immigrants William and Margaret Glass moved from Greenwich Village to a little frame farmhouse — more like a cottage — on the northwest corner of East 71st Street and Avenue A. The Glasses reportedly lived in this cottage and operated a small dairy on the site (according to the 1870 census, the Glasses had two sons, John and Charles, and William’s occupation was “milk business.”)
Around 1868-1869, the Glasses constructed a two-story brick dwelling in front of the cottage, thus hiding the tiny house away from street view. They continued to live in the cottage, which was accessible via a narrow path on 71st Street, until William passed away in the early 1880s.
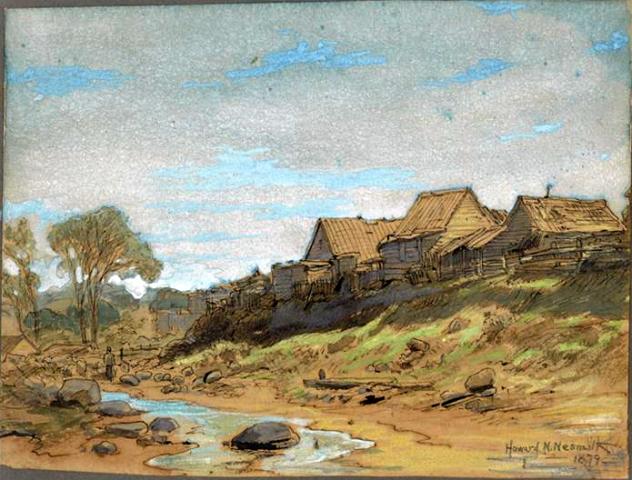
Here’s the mystery: Just when was the frame cottage built? In his book “New York–Oddly Enough,” published in 1938, Charles G. Shaw describes the “hidden house” as an 18th-century clapboard farmhouse with small, paned windows and an open, outside staircase connecting two floors.
News reports from the 1960s also suggest that the house was at least 200 years old, which means it was built in the 1760s, when wealthy privateer David Provost owned the Louvre Farm. But for some reason, the tiny house does not appear on any maps until 1891.
Perhaps the cottage was a small outbuilding on the Provost farm and simply not labeled on any map? Or could it have been moved from another location before the Glass family arrived in the 1860s?
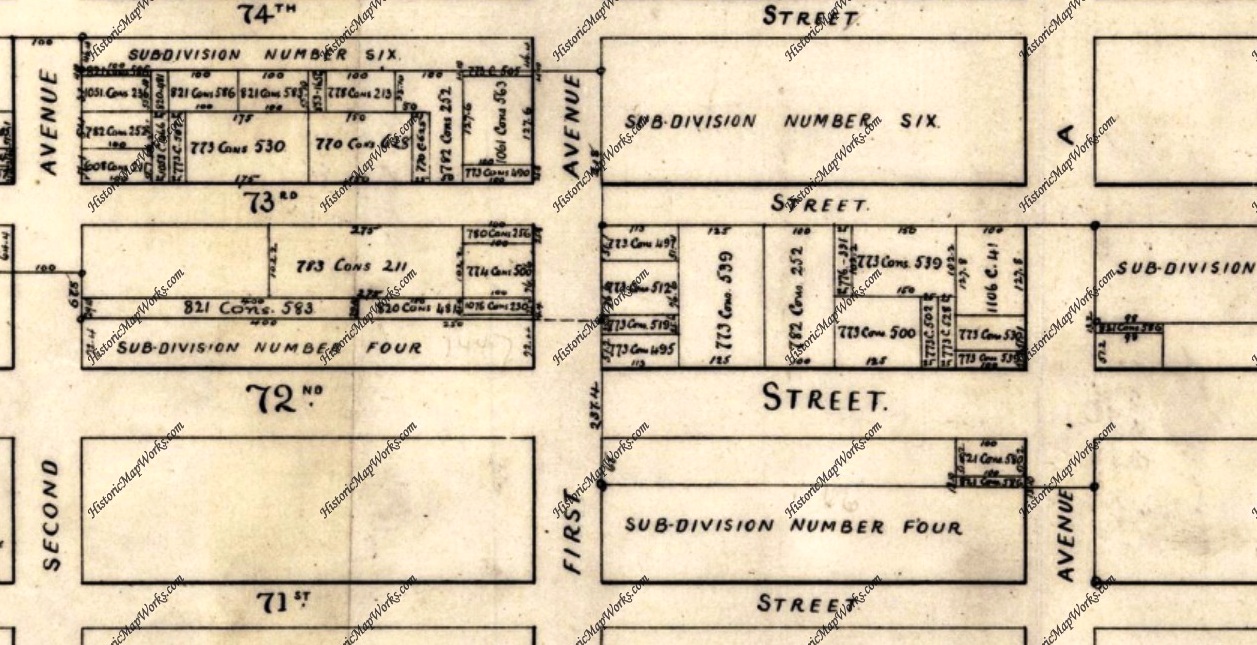
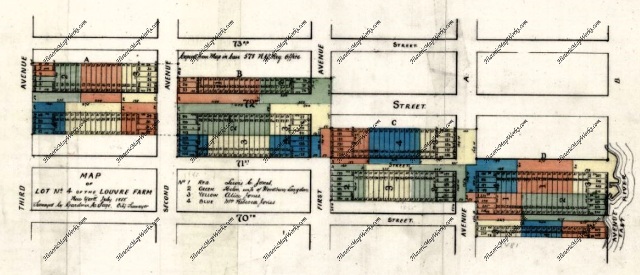
Following William’s passing, Margaret Glass moved into the two-story brick building with her two sons. She apparently rented part of this building along with the tiny cottage: The 1890 census records three families at the address, including Margaret and her sons.
Cobble Court: 1930s-1940s
In 1928, when Avenue A north of 59th Street was renamed York Avenue, the Glass family’s brick building was designated 1335 York Avenue. I assume the cottage in back shared the same address.
During the Great Depression, the Glass family rented a portion of 1335 York Avenue for use as a tea room called Cobble Court (named for the cobblestone court that separated the brick building from the cottage). The tea room was run by Alta E. Dines and other members of the Cobble Court committee — mostly trained nurses and doctors’ wives who volunteered their time to help nurses who were out of work and in need of assistance.
In addition to the tea room, where, according to the New York Sun, “the chicken salad was marvelous,” Cobble Court had a gift shop and library (possibly in the cottage) as well as a mending service and a theater ticket service for the out-of-work nurses.
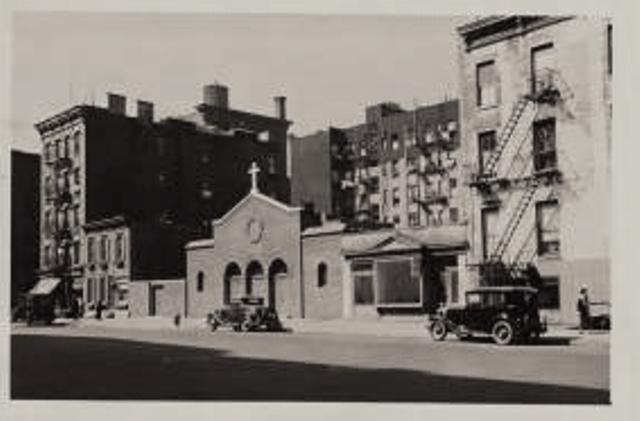
In the 1940s, the Glass’s granddaughter — also named Margaret Glass — occupied the second floor of 1335 York Avenue with her husband, Owen Healy, and their two daughters, Margaret (Margaret “Peggy” Peters) and Charlotte (Charlotte Whalen). On the first floor, the family operated a restaurant called Healy’s Dining Room.
It was during this time that Margaret Wise Brown rented the back cottage as a writing studio.
In Part III, I’ll tell you about Margaret’s final years in the cottage, and show you some pictures of what this little house looks like today (no, it’s not on East 71st Street anymore, but it’s still standing, and it’s still somebody’s cherished home.)
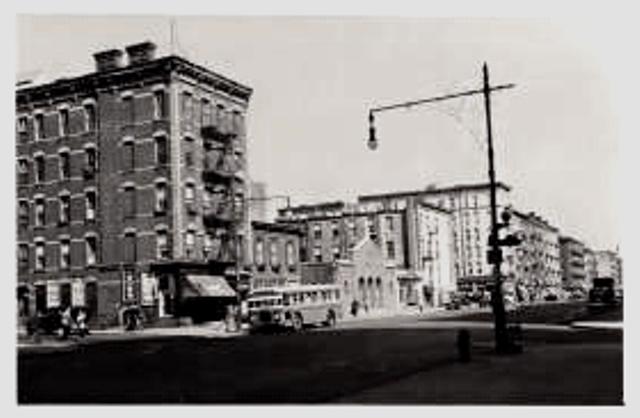
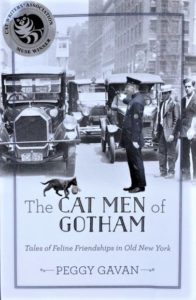
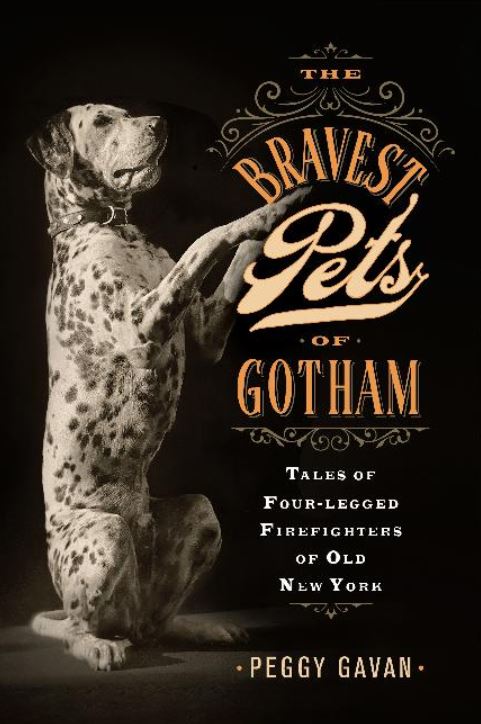
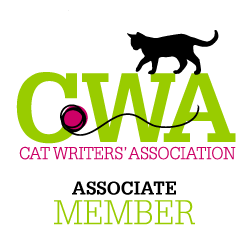
[…] Part II of this Old New York dog tale, we left off in the 1940s, when Margaret Glass and her husband Owen Healy occupied their two-story […]
[…] In Part II, we’ll return to 1868, which is when William Glass purchased a couple of lots for his dairy operation on Lot 4 of the old Louvre Farm. […]
I am the son of Charlotte Healy Whalen and grandson of Margaret Glass Healy. Thank you for this info that I came across researching my family background. A lot of the information had been passed down to me over time but this puts it all in some kind of order. Thanks again.
I always love when a someone comes across my site while searching for information on a family member. So glad you enjoyed it and found it helpful.