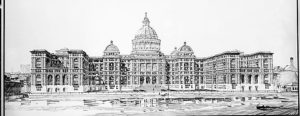1899: Dewey, Stockings, and the Great Cat Hunt at New York City’s Bellevue Hospital » Bellevue_1906
In 1905, New York City architects McKim, Mead, and White developed a master plan to create five interlocking pavilions (featuring a large, central domed structure) to replace the old buildings of the Bellevue complex. The master plan was reduced to three, nine-story pavilions.
In 1905, New York City architects McKim, Mead, and White developed a master plan to create five interlocking pavilions (featuring a large, central domed structure) to replace the old buildings of the Bellevue complex. The master plan was reduced to three, nine-story pavilions.






