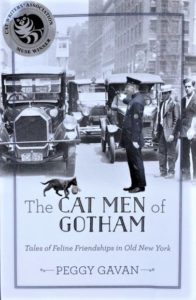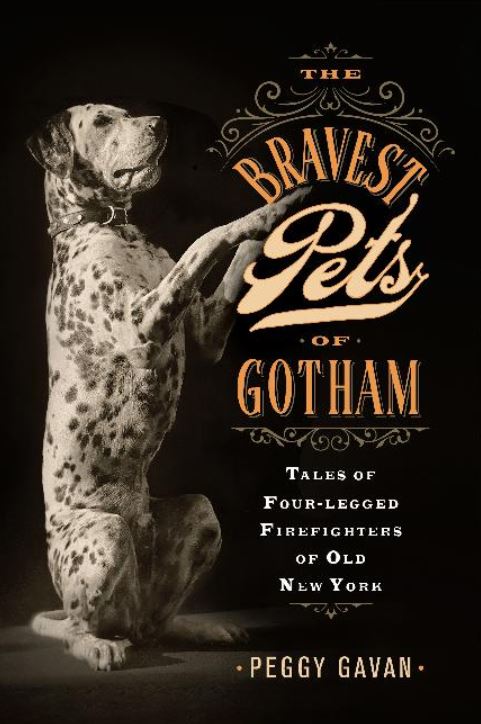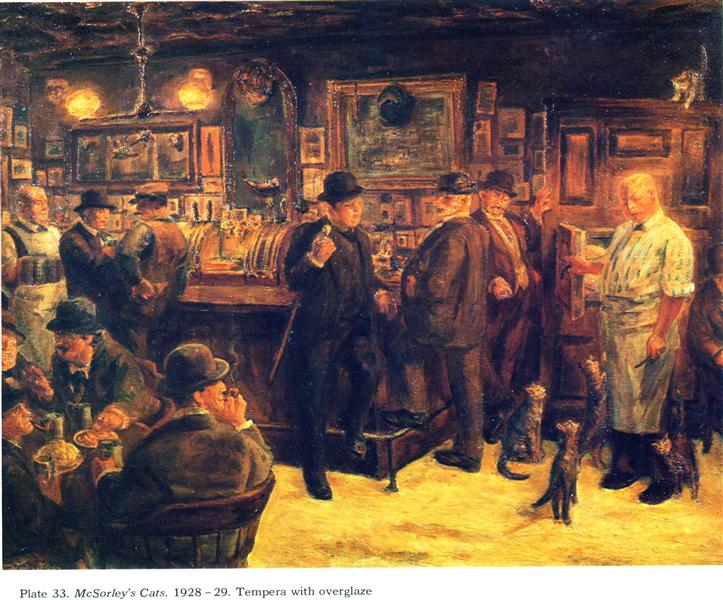
Last night, I came across an old photo of McSorley’s during a snowstorm. I also found a poem about McSorley’s written by e.e.cummings during a snowstorm in 1923.
Although the story of McSorley’s cats has been told many times in different iterations, I thought a snowy night in December 2020 might be the perfect time to share the story of the legendary cats of McSorley’s Old Ale House. As I write this, I can see, hanging in my office, a framed illustration of McSorley and his cats from an original Harper’s Weekly Magazine.
“My Father Wanted Me to Keep Cats”
In 1919, Bill McSorley, the second owner of the renowned McSorley’s Old Ale House at 15 East Seventh Street near Third Avenue, told a reporter from the New York Evening Telegram that cats had been a fixture at McSorley’s ever since his father, John McSorley, founded the tavern in 1854.
“My father wanted me to keep cats,” he told the reporter. “It has been his motto that ‘it costs less to feed a cat than it does to pay a plumber.’ Cats keep away rats, who gnaw through lead pipes.”
It’s been said that Bill McSorley was gruff with his customers, but he displayed plenty of kindness toward his cats. He owned as many as 18 feline barflies at once, and they reportedly had the run of the saloon (although they always took their catnaps in the back room).
I’m not sure how motivated the cats were when it came to catching rats, as Bill reportedly fed them bull livers that he ran through a sausage grinder every day. As Joseph Mitchell wrote in The New Yorker in 1940, “When it came time to feed them, he would leave the bar, no matter how brisk business was, and bang on the bottom of a tin pan; the fat cats would come loping up, like leopards, from all corners of the saloon.”
In 1913, realist painter John French Sloan memorialized McSorley’s cats in a double-spread illustration he created for Harper’s Weekly Magazine (the one above, which I have hanging in my office). Fifteen years later, he captured a very similar scene in oil on canvas with his painting “McSorley’s Cats” (pictured at the beginning of this story).
One of a series of five McSorley’s paintings that Sloan created between 1912 and 1930, “McSorley’s Cats” depicts militant anarchist Hippolyte Havel, cartoonist Art Young, artist Alexander Kruse, and several other men smoking, laughing, and drinking ale at the bar. To their right, McSorley is opening an icebox as five cats huddle around him, waiting to be fed.
In “McSorley’s: John Sloan’s Visual Commentary on Male Bonding, Prohibition, and the Working Class,” Mariea Caudill Dennison writes, “The hardy camaraderie has been momentarily interrupted by Bill McSorley’s call to his cats. Although the date of the painting is secure, the image seems to suggest a re-occurring event.”
Up until a city law was passed banning all cats from bars and restaurants (the same law that forced the Algonquin Hotel to keep its resident cat, Matilda, out of the kitchen and bar area), one could always find at least one cat at McSorley’s.
Although it was their job to keep the mice and rats away, McSorley’s cats were more likely to spend their day curled up next to the bar patrons or warming themselves near the pot-bellied stove. In fact, when writer Joseph Mitchell was visiting the tavern in 1940, he noted that “a sluggish cat named Minne was sleeping beside the pot-belly stove.”

Incidentally, the most recent feline barkeep at McSorley’s was a grey tabby named Minnie the Second. In April 2011, the Department of Health barred the cat from the bar during business hours. Five years later, the same health department temporarily shut down McSorley’s for violations including…wait for it…evidence of rat activity.
Gee, maybe if they had allowed Minnie to stay on post like another Minnie the mouser of Old New York was allowed to do in the 1920s-30s, the bar would not have had a problem with vermin. It’s what they call progress, I guess.
A Brief History of McSorley’s Old Ale House
Much has been written about Terrence John McSorley, Bill McSorley, and McSorley’s Old Ale House–the “Oldest Irish tavern in New York” even has its own historian–so I’m going to focus more on the history of the land on which the tavern was reportedly constructed in 1854.
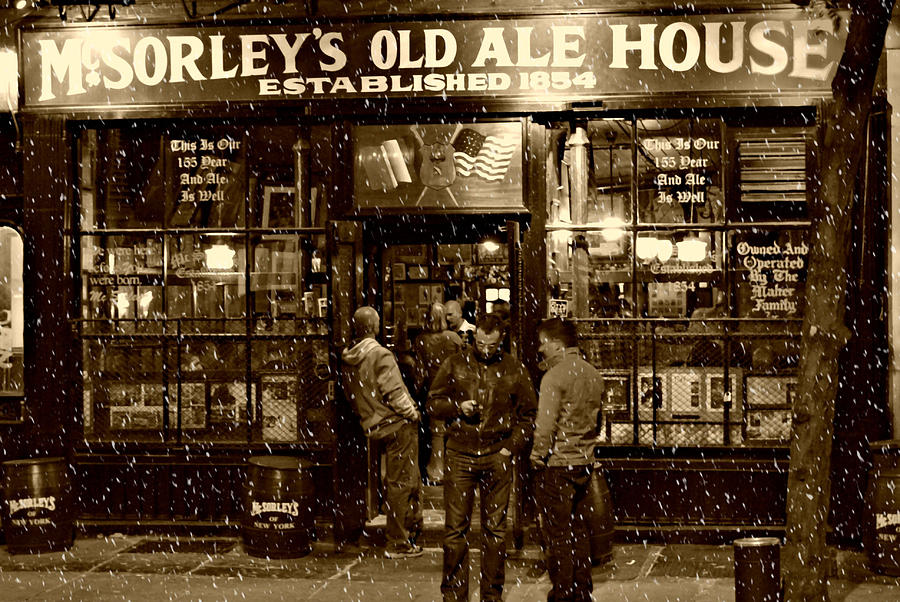
beautifully snowing. From e.e. cummings, I Was Sitting in McSorley’s. 1923
Terrence John McSorley was born in Omagh, County Tyrone, Ireland, in 1827. He arrived in New York in 1851 on the ship The Colonist from Liverpool.
In 1854, McSorley reportedly opened a tavern he called The Old House at Home on property purchased that year by real estate developer John Wroughton Mitchell. One year later, John McSorley married Honora Henley.
Although tax records and maps note the lot at 15 East 7th Street as vacant until about 1860-61, it is surmised that Mitchell may have erected a small frame structure on the lot that was not recorded. McSorley may have leased space in this undocumented structure for his tavern until a brick building was constructed around 1861.
In 1864-65, the building at 15 East 7th Street was improved (either altered or demolished and replaced) to become a 5 story tenement. McSorley, his wife, and sons Peter and William (Bill) moved into the rooms upstairs over the bar. In 1888, McSorley purchased the building from Mitchell’s estate for $24,000.


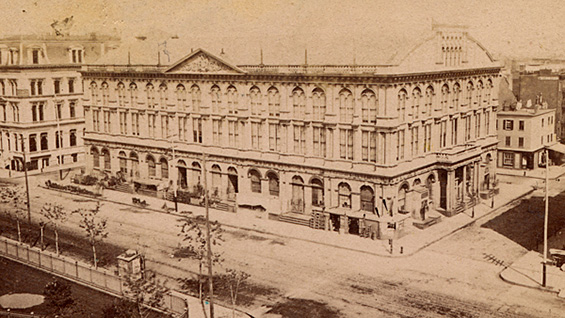
The Bowery Farm
Whether McSorley opened his tavern in 1854 or later–a topic historians will no doubt discuss for as long as the bar remains standing–the site of his legendary tavern has its own interesting history. In fact, McSorley’s sits on what was probably the most famous property in Dutch-colonial Manhattan.
The land between present-day 5th to 17th Streets (give or take a street), from Fourth Avenue to the East River, was once the Dutch West India Company’s Bouwery #1, aka, the Great Bouwery, and part of Bouwery #2. These were two of 12 large farms, or bouweries, extending north of the city of New Amsterdam that were established by the West India Company. The road that connected these properties to the city was called Bowery Lane.

Following the arrival of the first settlers in 1624, the Board of the Dutch West India Company sent instructions for laying out the outpost. Included were directions to erect a fort, lay out streets, and build 12 bouweries for farming and grazing — five would be leased to colonists for six years at a time and seven were provided to the company directors.
The farms were laid out north of where the large wall (Wall Street) would later be erected in 1653. Six farms were placed on the west side of an old Native American footpath (Bowery Lane) and six were placed on the east side.

The bouweries ranged in size from about 50 to 200 acres. According to a directive from the board, the largest of the bouweries—80 rods by 450 rods—was to be reserved for the use of the current director of the colony. Thus, over the years, Bouwerie #1 was the home of Willem Verhulst, Peter Minuit, Wouter Van Twiller, Willem Kieft, and Petrus Stuyvesant.

On March 12, 1651, Stuyvesant purchased all of Bouwerie #1 and part of Bouwerie #2 from the West India Company. When the British took over in 1664, he was allowed to keep his land by agreeing to surrender. Stuyvesant spent the rest of his life on a 62-acre tract of the farm; his house stood near present-day First Avenue and 16th Street.
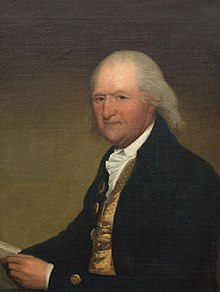
In the late 18th century, Peter Stuyvesant’s great-grandson, Petrus, began subdividing part of this land into building lots. He laid out the streets on his land and created Stuyvesant Street in 1787 by widening the road between the old Bouweries #1 and #2.
When Petrus died in 1805, one son, Peter Gerard Stuyvesant, inherited Petersfield, the farm north of Stuyvesant Street. Another son, Nicholas William, received the “Bowery farm” to the south of Stuyvesant Street.
Nicholas and his wife, Catherine Livingston Reade, had nine children: Peter, Nicholas William, Jr., John Reade, Gerard, Robert Reade, Joseph Reade, Catharine Ann, Helen, and Margaret Livingston Stuyvesant. The family lived in the family’s Georgian mansion on a hill overlooking the East River, near today’s 8th Street, between First and Second Avenues.
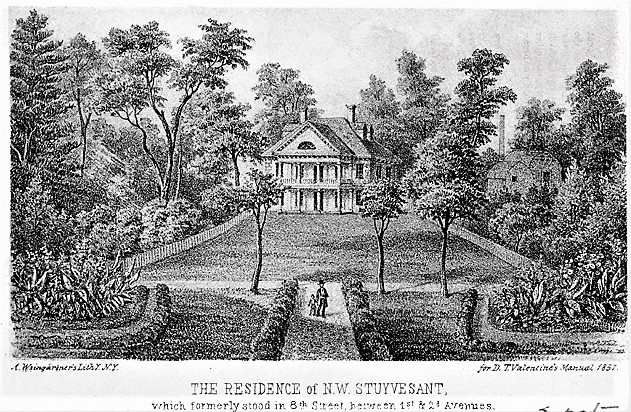
Nicholas William Stuyvesant died in the home on March 1, 1833. Following Catherine’s death in 1863, the family sold the estate and the home was demolished. Around 1835 the knoll upon which it stood was leveled.
It was on a tiny piece of this land that McSorley’s Old Ale House was built in 1854…or so.
.
