
John Sigel and his wife may not have wanted to add any more family members to their household in January 1918. But when their three children carried a freezing, starving waif cat into their small apartment at 1 Peck Slip (aka 314 Pearl Street), they couldn’t resist.
A few weeks later, during a fatal fire on February 9, the gracious street cat helped save the lives of the Sigels and about 10 other residents of the four-story sailor’s lodging house on the northeast corner of Pearl Street and Peck Slip.
According to the press, Sigel and his family were asleep in their second-floor apartment when he was awakened by the cat’s wails. Sigel opened the door to let the cat out, but then immediately shut it. Flames had filled the hallway and were leaping up the stairs.
After slamming the door shut, Siegel woke his family members and led them out the front window onto the roof of a fruit stand. One his children held tightly to the nameless cat as they made their escape through the window.
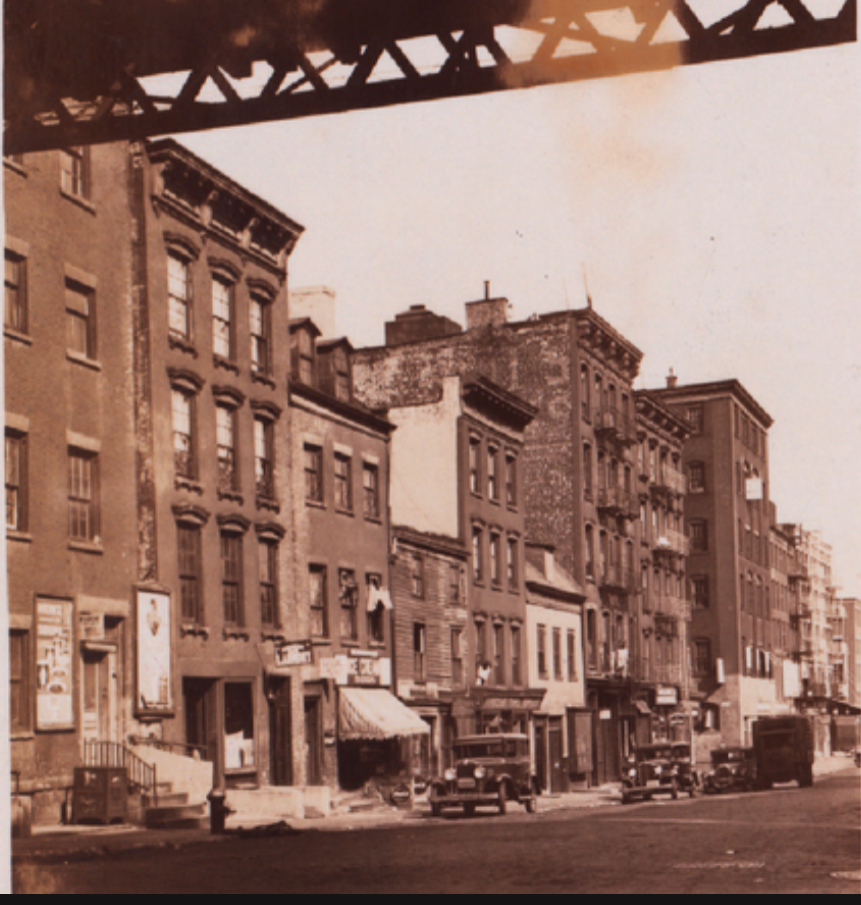
Once he was safely outside with his family and their hero cat, Sigel yelled out for a pedestrian to pull the fire alarm box. Then he began yelling to waken the proprietors and the other residents of the lodging house.
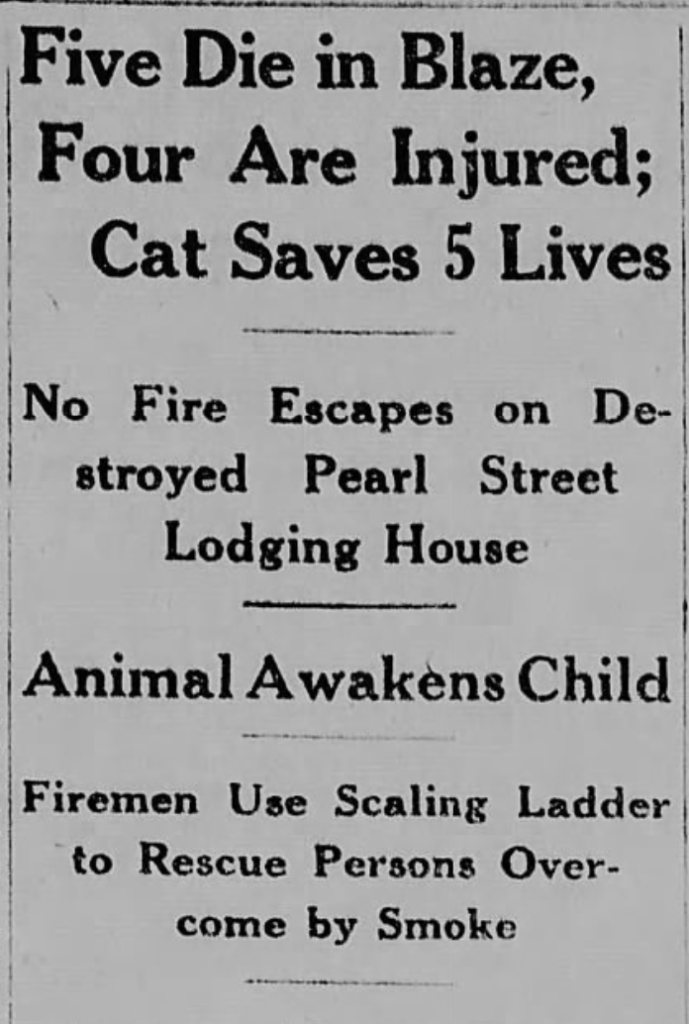
Unfortunately for many of the residents of the boarding house, the alarm box did not work, so it took a longer time for the firemen to respond. And even though there were laws on the books requiring every multi-story residential building to have fire escapes, 1 Peck Slip did not have any. (Fire department officials told the press they were astonished that such a violation could have been overlooked by the Tenement House Department).
At the time of the fire, there were about 20 residents in the building, many of whom were alerted by either the cat’s cries or Sigel’s yells. When they tried to make their escape, however, they found that all the stairways were cut off.
For some, there was no choice but to jump out a window. Others could not even make it to a window before the fire department arrived. When the firefighters arrived, they found several lifeless bodies on the street and in the apartments.
Some of the people who did survive were rescued by Captain Michael J. O’Donohue of Ladder 10, who ran up to the second floor of the adjoining building at 316 Pearl Street. O’Donohue opened the window and placed a scaling ladder on the ledge of a third-floor window on that building. Then, while standing on that ladder, he swung over to a third-floor window of 314 Pearl Street (aka 1 Peck Slip).
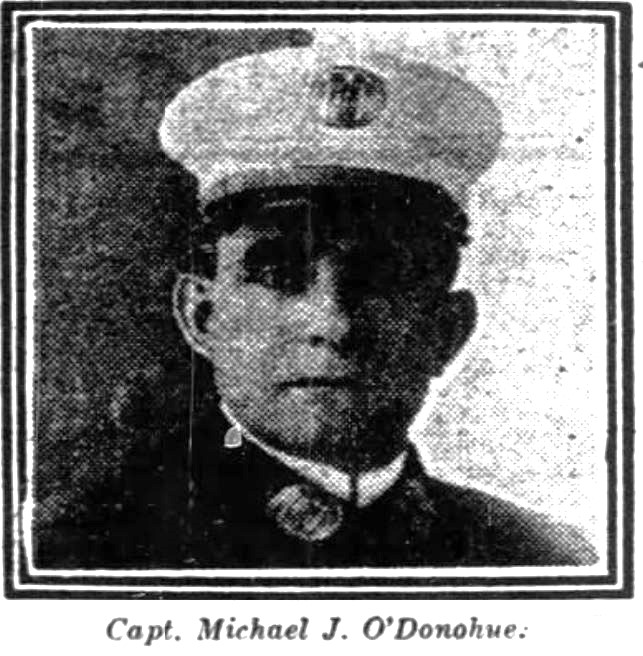
He and other fireman rescued several trapped residents. One of those rescued was Joseph Keller, whom O’Donohue carried down to the street.
Five people died in the fire, including the building’s proprietors, Mr. and Mrs. Casper Russell, and Charles Bennett, an oyster opener employed at the Fulton Market. Two unidentified Polish sailors also perished in the flames. Firemen found the victims’ bodies at the rear of the second, third, and fourth floors, respectively.

According to the press, the fire had reportedly started in a wood closet under the stairway on the ground floor, allowing the fire to quickly spread up the stairwell. The interior of 1 Peck Slip was completely destroyed.
All 14 lives (5 human and 9 feline lives) of the Sigel family were saved thanks to a cat that was rescued from the cold and cruel streets of Old New York.
A Brief History of Peck Slip
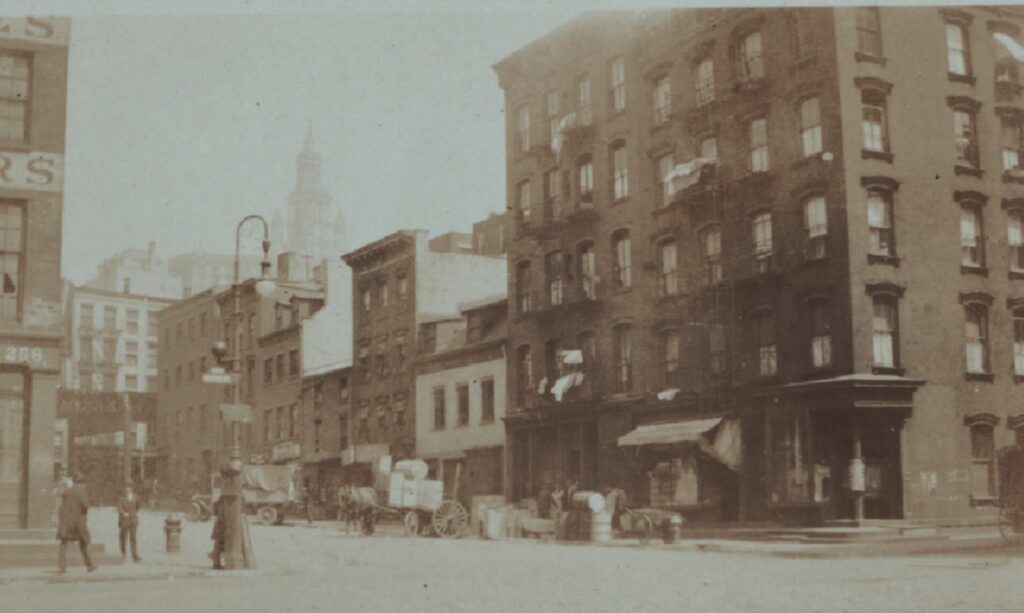
The news archival history of 1 Peck Slip goes back to the 1840s, when it was the State Coffee House and Hotel. In 1849, the building became a boarding house for sailors. Other accounts report that a drug store owned by Bradhurst & Watkins occupied the building in the late 18th century (a fire in 1806 destroyed the contents of the drug store).
Peck Slip, originally called Peck’s Wharf, was named for Benjamin Peck, a local landowner who, in 1737, purchased water lots abutting his houses on Pearl Street (then called Queen Street).
Back then, the East River shoreline was located between Pearl and Water Streets–referred to as the high water mark and low water mark, respectively. Thus, much of today’s Peck Slip was beneath the East River. Peck was granted a 50-foot stretch of “water and soil under the water from high to low water mark.”
Incidentally, one hundred years earlier, around 1630, a farmer named Cornelius Dirckson had established Manhattan’s first ferry service from this point on the East River to Brooklyn. Those who wanted to pay the three beads of wampum to cross the river in Dirckson’s two-passenger canoe had to summon the ferryman by ringing a shell horn.
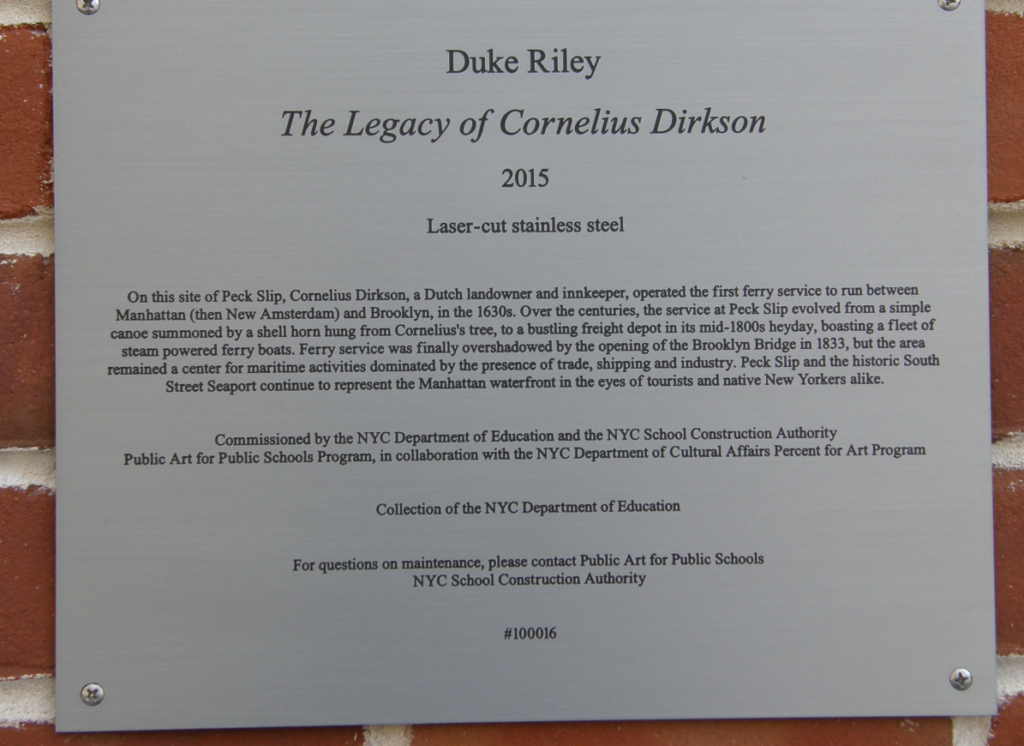
The portion of Peck Slip between Pearl and Water Streets was laid out as early as 1744 and known as Ferry Street for more than 100 years. Using dirt and gravel landfill, Peck Slip was officially laid out and graded in 1755 from Pearl Street east to Front Street. South Street was graded last, in the 1800s.
A new ferry to Brooklyn was established at Peck Slip in 1774. Peck Slip also had the city’s first brick market, the Peck Slip Market, established in 1763.
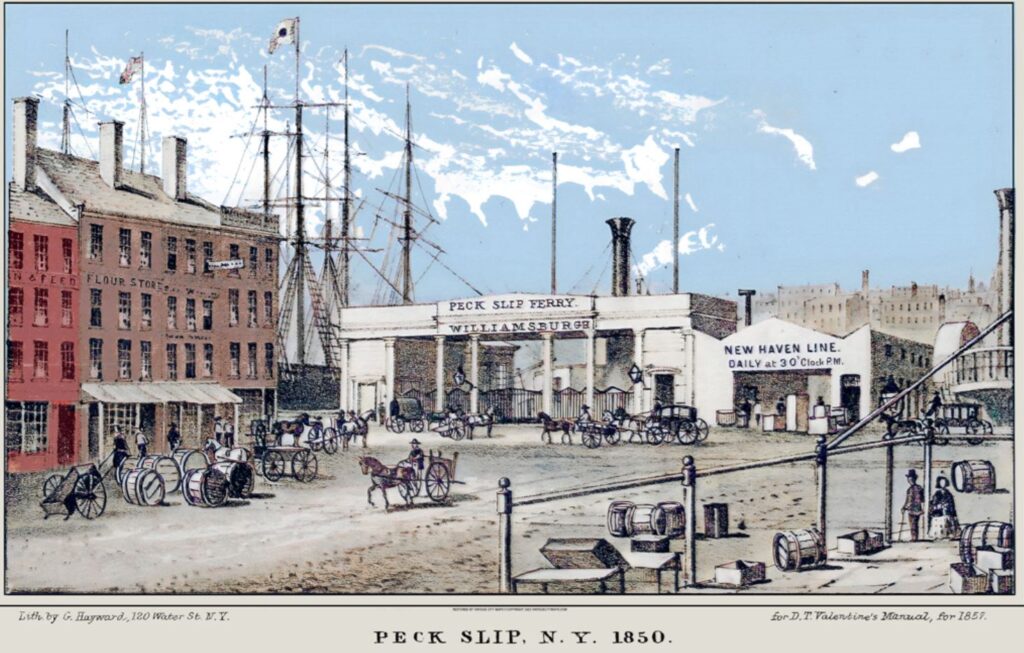
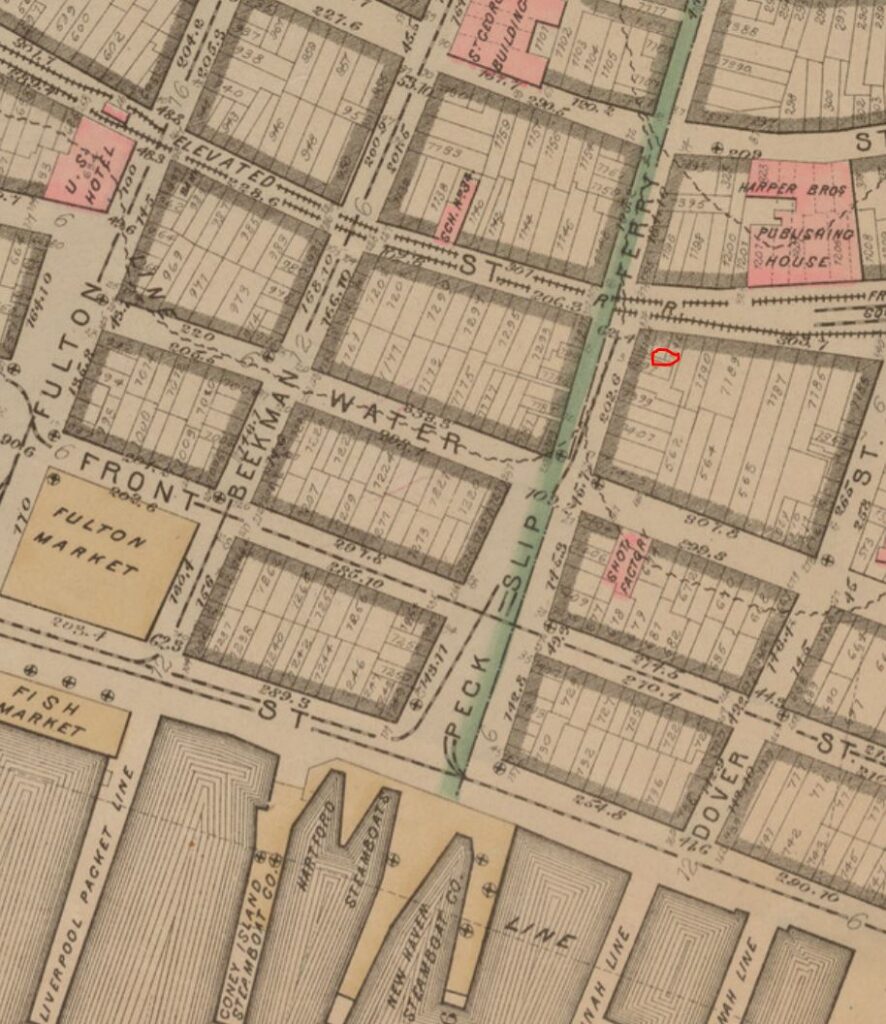
The Loockermans Farm
About a century before Benjamin Peck purchased his land, this part of Lower Manhattan along the East River was owned by Govert Janszen Loockermans and William Beekman.
Govert Loockermans was an assistant of the cook on the ship “De Soutbergh” when he arrived in New Amsterdam in 1633 at the age of 16. Director-General Wouter Van Twiller was fond of the hard-working young man, and he gave Loockermans a position as a clerk for the West India Company. Lockermans went on to become a shipping merchant and one of the wealthiest citizens of that time period.
In 1642, Loockermans acquired a patent from Director Willem Kieft for a large parcel of land along the East River between today’s Fulton Street and Catherine Slip, as shown on the map below. He reportedly planted the first cherry orchard in the New World, from the East River westward up the crest of Cherry Hill (Cherry Street).
In 1650, Loockermans built a house at the southwest corner of Pearl and Hanover Streets, where Captain William Kidd once lived in the 1690s.
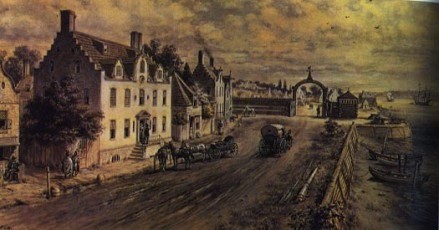
When Loockermans died in 1671, his farm was divided into three lots. William Beekman, for whom both William and Beekman Streets are named, was a German immigrant who purchased Lot 3 of Loockermans’ farm. He established tanneries on this land and made his residence near the corner of present-day Pearl and Frankfort Streets.
His land, comprising Beekman’s Swamp (a marshy area that drained into the East River) and farmland called Beekman’s Pasture, is shown on the map below.
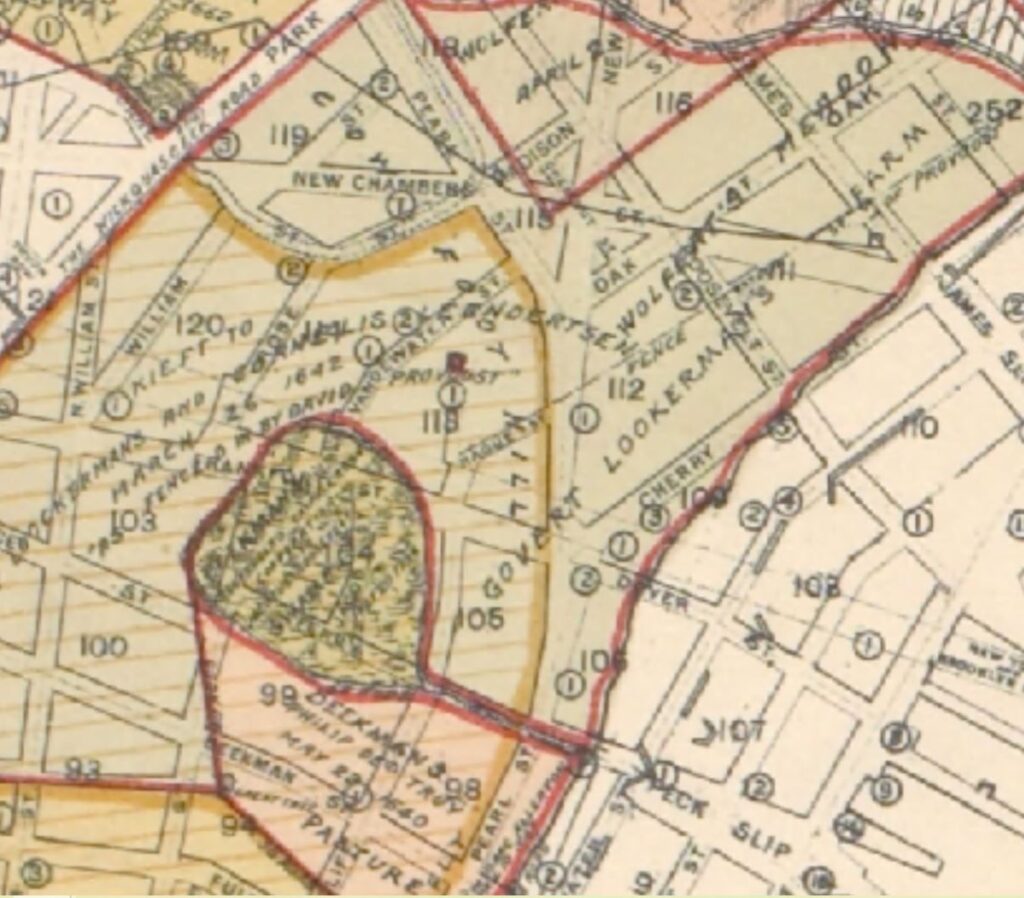

A Brief History of Fire Escapes in New York City
The following is an edited excerpt from my new book, “The Bravest Pets of Gotham: Tales of Four-Legged Firefighters of Old New York” (Rutgers University Press, September 2024). Contact me directly at pgavan@optonline.net if you would like to purchase a signed copy. A portion of the proceeds will go toward the Tunnel to Towers Foundation.
Prior to the 1860s, when fire escapes on New York City tenements were first required by law, there were few forms of safe escape from a multistory building fire. Narrow interior stairs often burned away in a hot fire, making dangerous ladder rescues from windows and roofs a necessary option. (A lack of fire escapes is what led to the death of five people in the 1918 fire at 1 Peck Slip.)
Inventors had designed all kinds of creative escape mechanisms—including rope and basket devices, cloth chutes, parachute helmets, and extension ladders on wheels—but most were flimsy and would never instill confidence in people faced with a life-or-death situation.
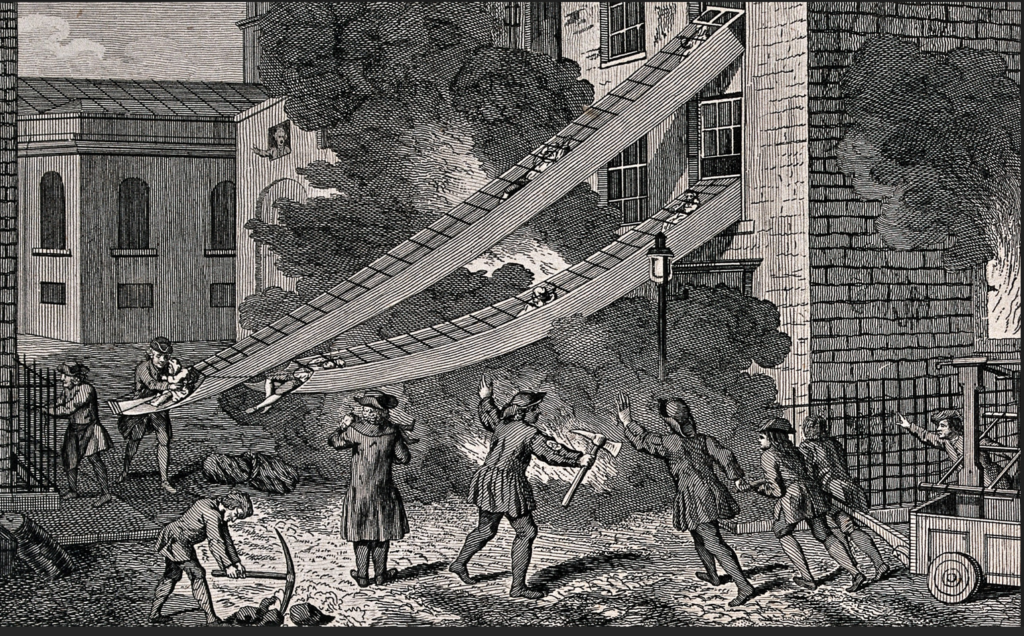
One invention that did make sense came from the Pompier Corps, a German volunteer firefighting corps that used a “pompier ladder” or scaling ladder system in which a fireman would climb the first ladder resting on the sidewalk and use additional ladders with iron hooks to attach to upper-story windowsills as he climbed higher.
In 1884, the FDNY finally adopted the pompier ladder system—also known as the Hoell Life Saving Appliance. (Scaling ladders were used to help rescue the occupants of 1 Peck Slip).
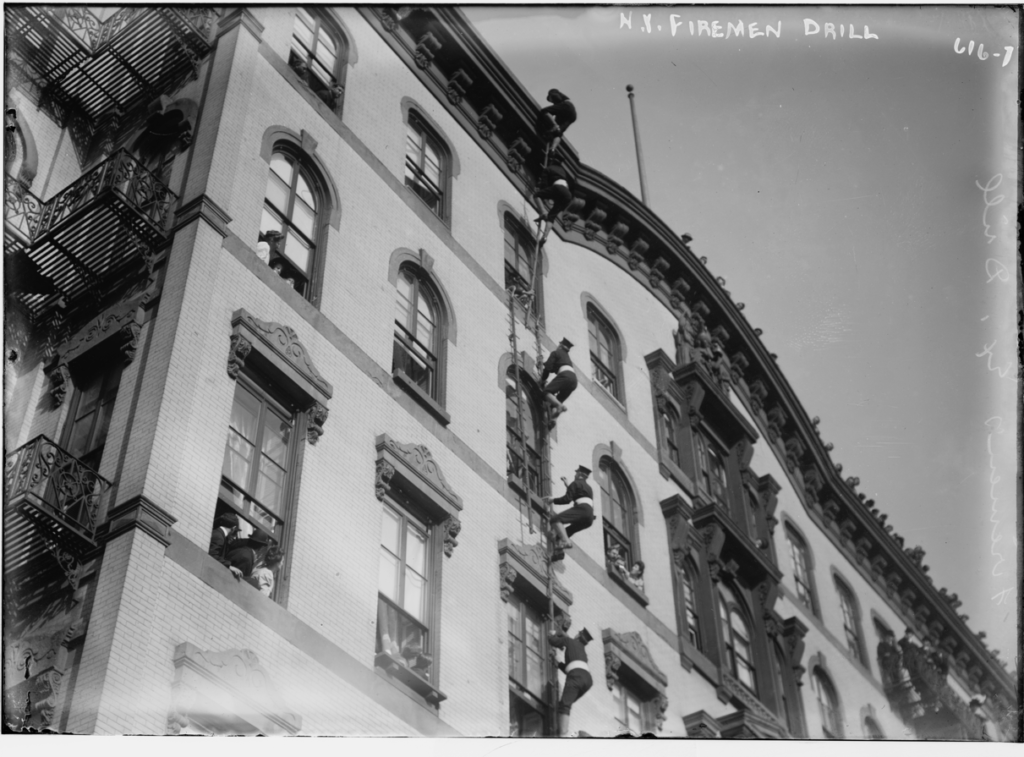
The first city law requiring fire escapes, called “An Act to Provide Against Unsafe Buildings in the City of New York,” was enacted on April 17, 1860. Under this law, all dwelling houses built for more than eight families required exterior fireproof stairs or balconies connected by fireproof stairs on the outside of every floor. This law was updated in 1862 to add more requirements and was applied retroactively to all existing dwelling houses.

Unfortunately, most of the straight-ladder fire escapes of this era were shoddily built, and enforcement and maintenance were lacking. In 1868, for example, there were close to 20,000 tenements in the city, of which more than 1,000 did not yet have some type of fire escape in place.
The tenement laws also didn’t carry over to other buildings, such as hotels, office buildings, and theaters. An 1897 law requiring rope fire escapes in every New York hotel room was seen by some as a better alternative to leaping to the sidewalk, but the ropes were mostly ineffective, as Puck Magazine (at left) called attention to in 1887.
During the horrific Windsor Hotel fire on March 17, 1899, in fact, numerous people fell or slid hard and fast to their deaths while using the ropes. Notice the ladders placed on the building pictured below; none of them came close to reaching the upper floors.
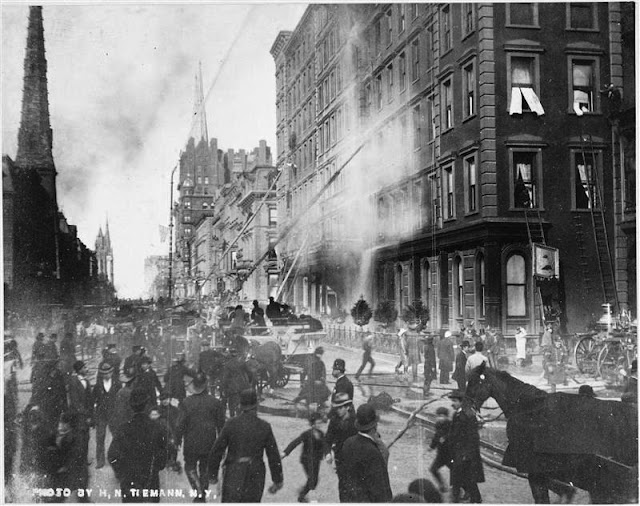
With the passage of the Tenement House Act of 1901, regulations for residential fire escapes were more strictly enforced, albeit some buildings continued to be without fire escapes. And despite a $10 fine for any encumbrance, fire escapes became an extension of the living space, as tenants turned them into mini patios, gardens, storage space, summer sleeping quarters, and play spaces for children.
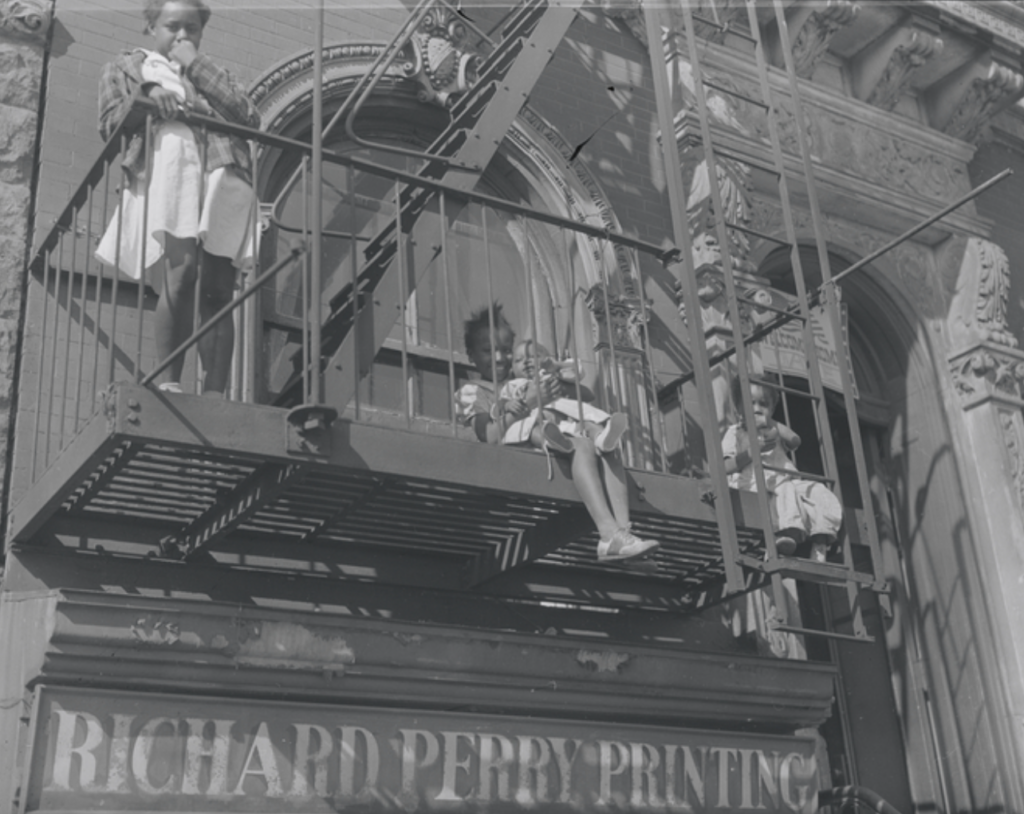
A 1968 change in the city’s building codes banned the construction of external fire escapes on almost all new buildings, placing the focus on fire prevention and the use of sprinklers and fireproof interior stairways. In recent years, developers have removed fire escapes from older buildings as part of their efforts to restore them to their original glory.
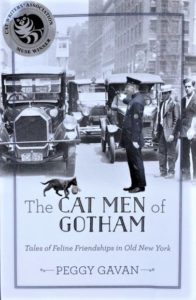
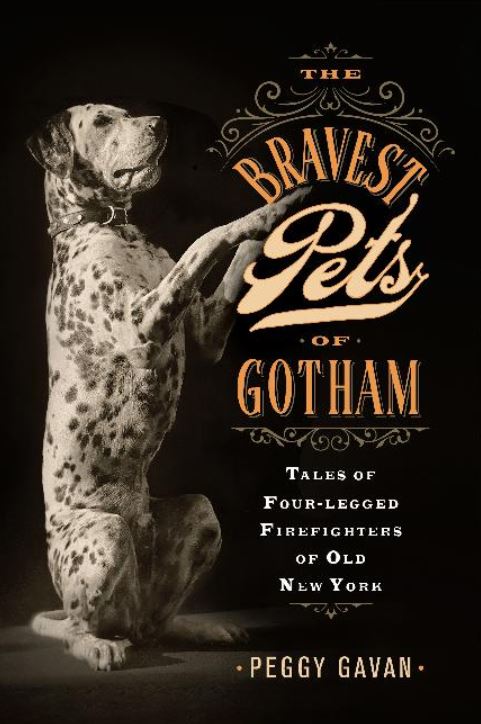


Thank you for sharing the fascinating history of fire safety and apparatuses in NYC. The slides and ropes were incredible! It’s heartbreaking to see how many lives are lost in fires during this time period. I’m curious—did the brave, unnamed cat who saved the family at Peck Slip ever receive a name?
Shay, I did a thorough check and could not find a name for the cat, only that the cat did survive the fire.
I was relieved that the very clever and smart kitty survived the fire. Your research and postings are incredibly interesting and enjoyable. ; )