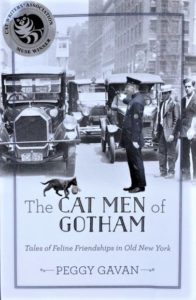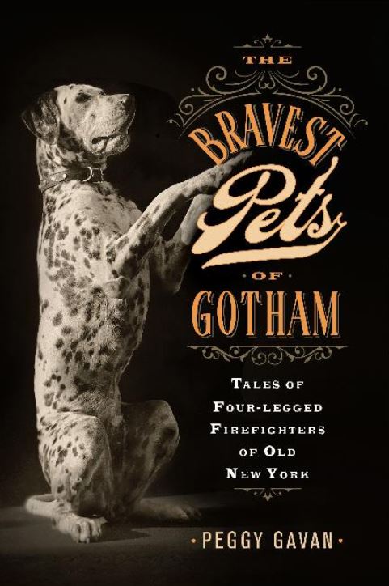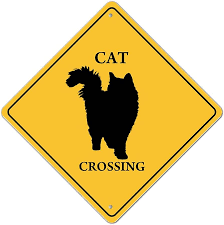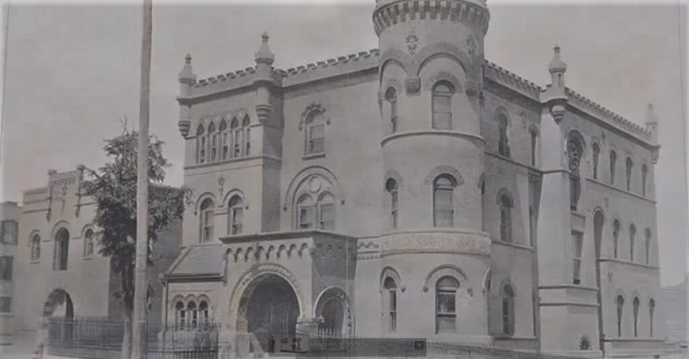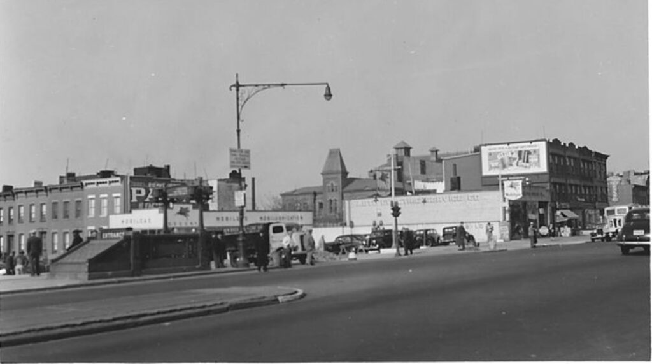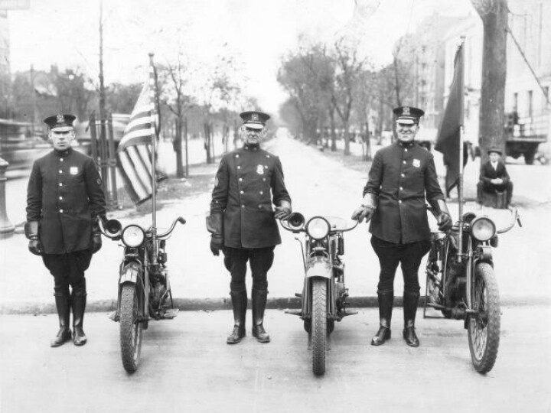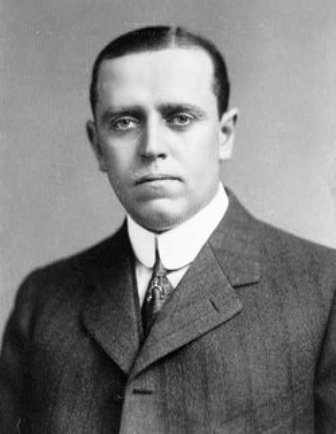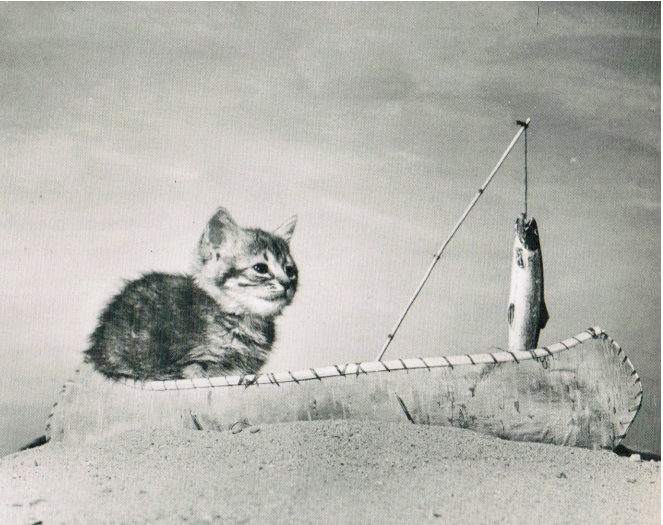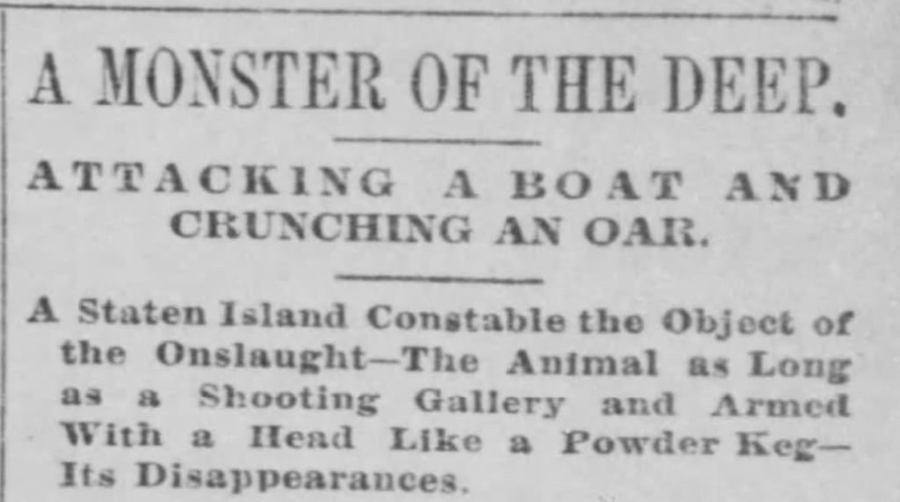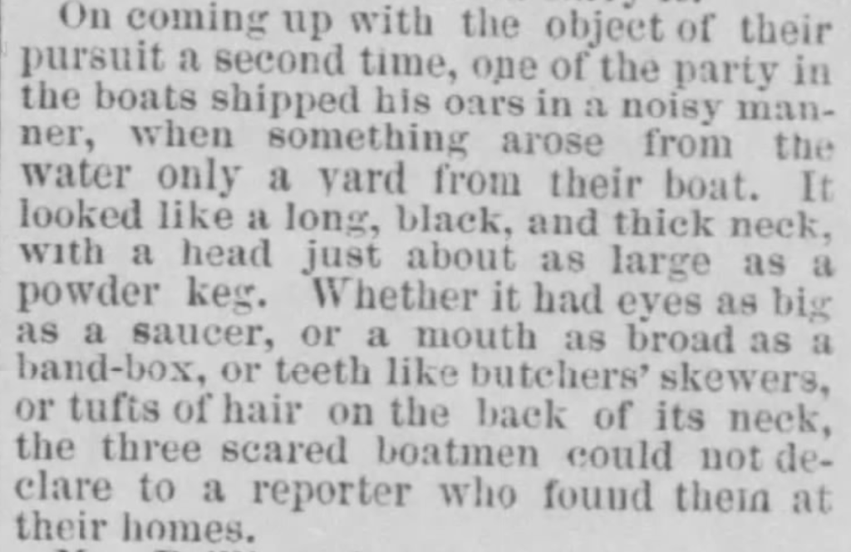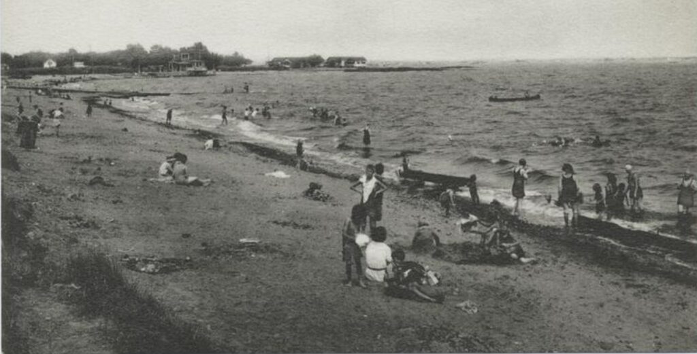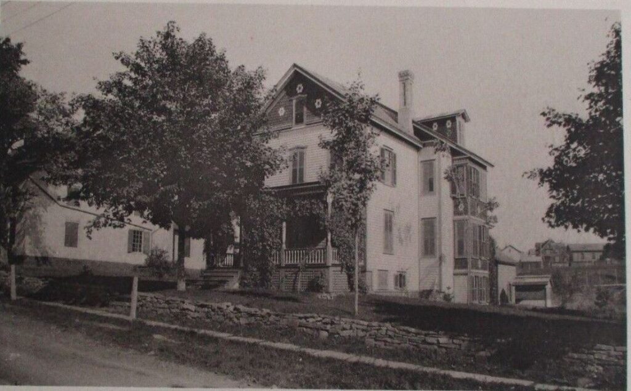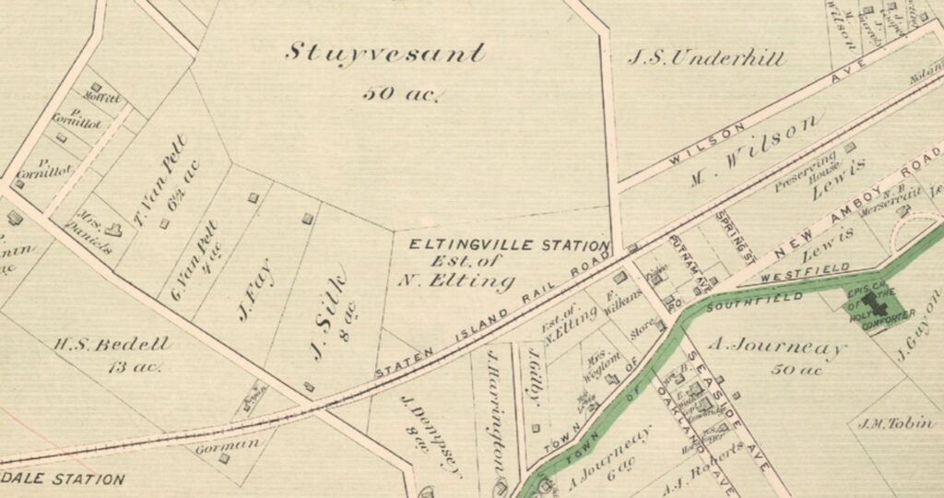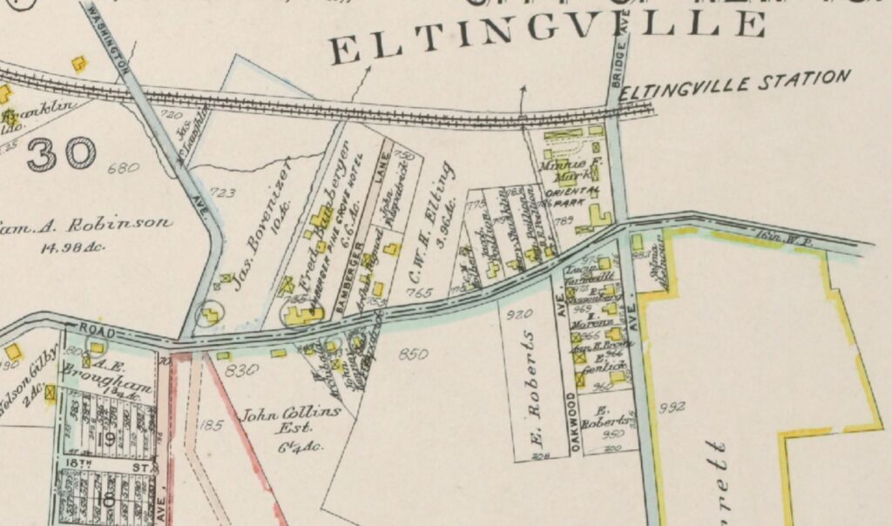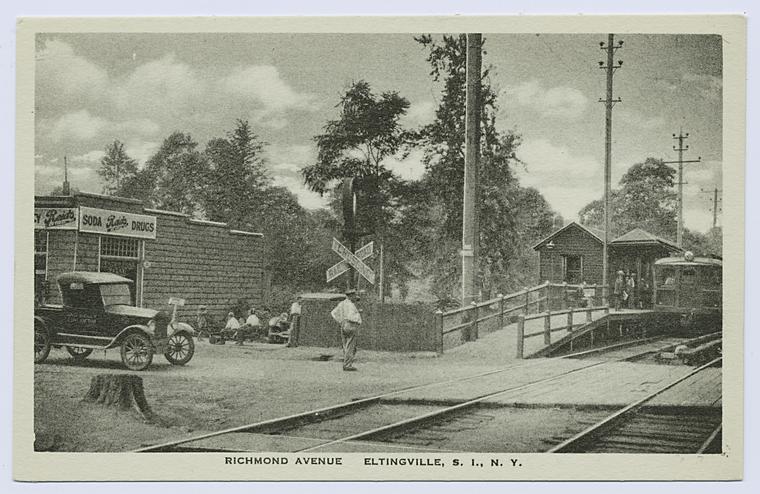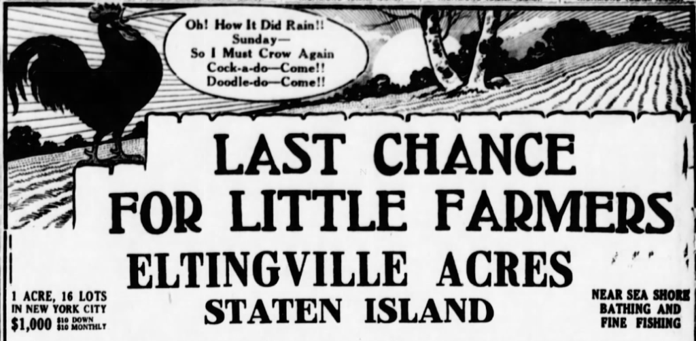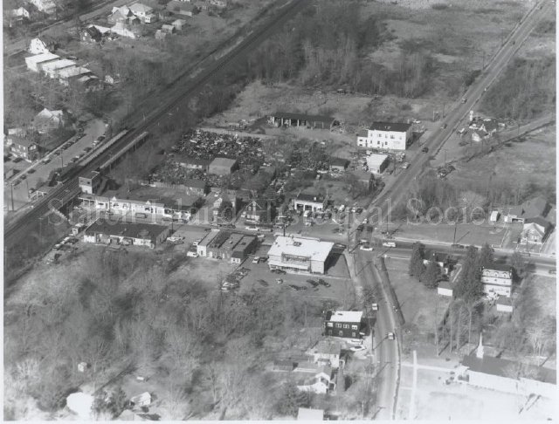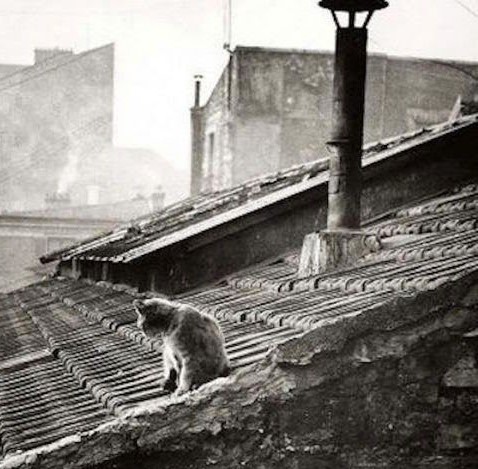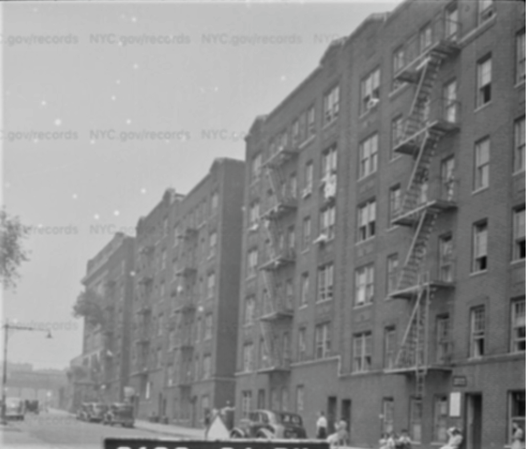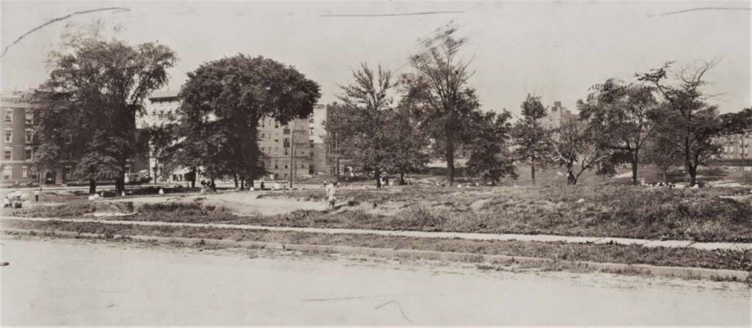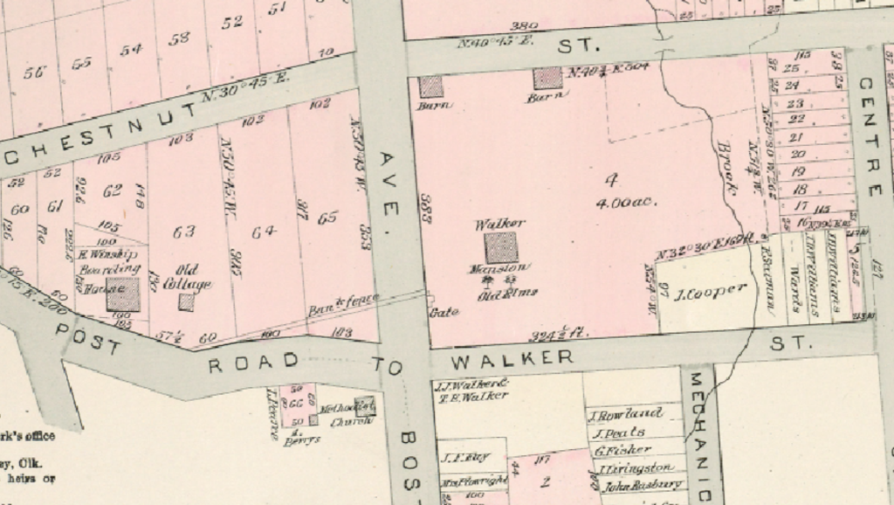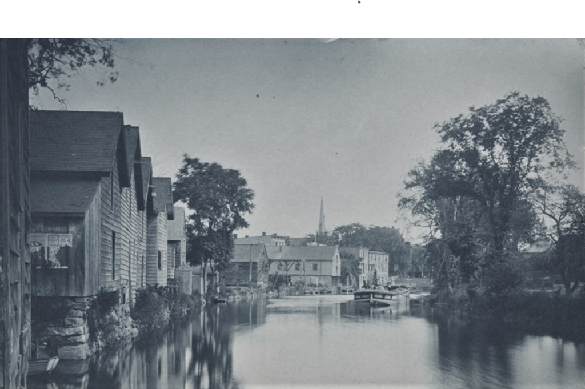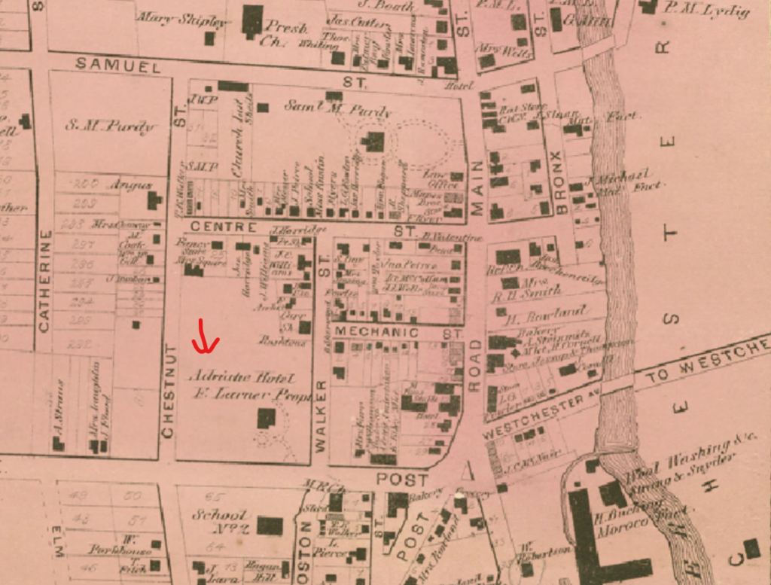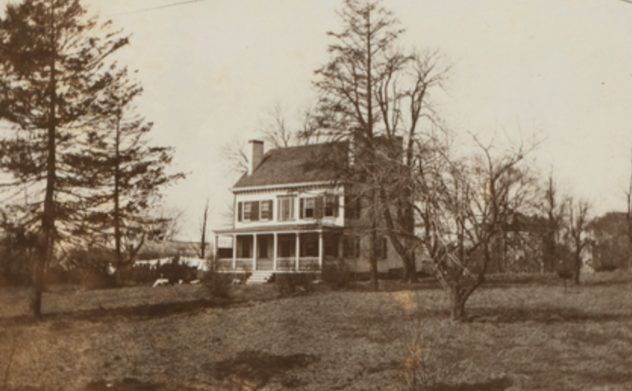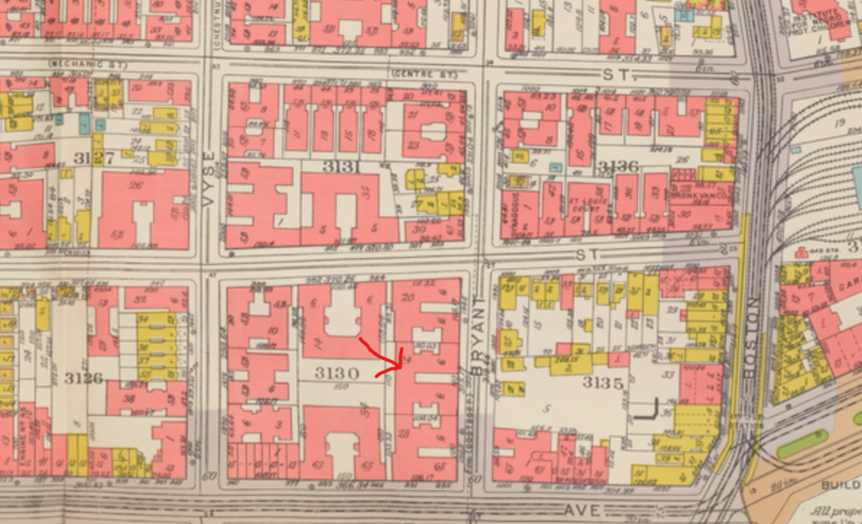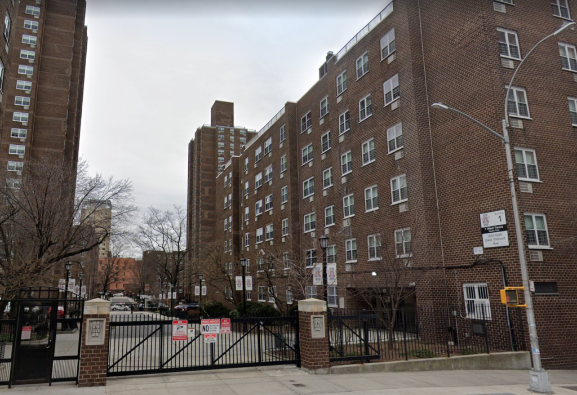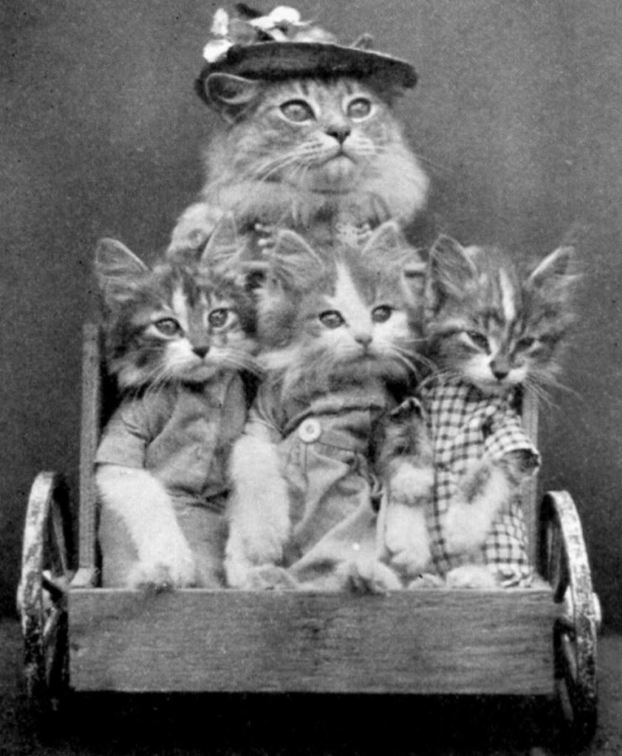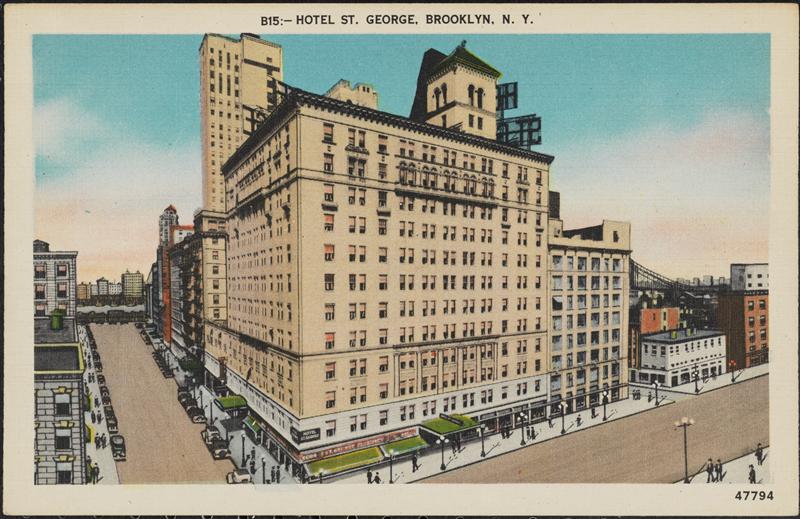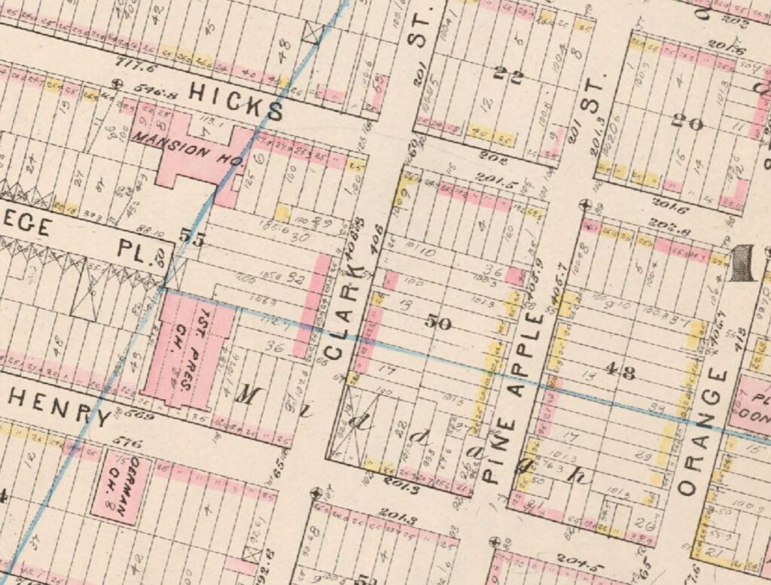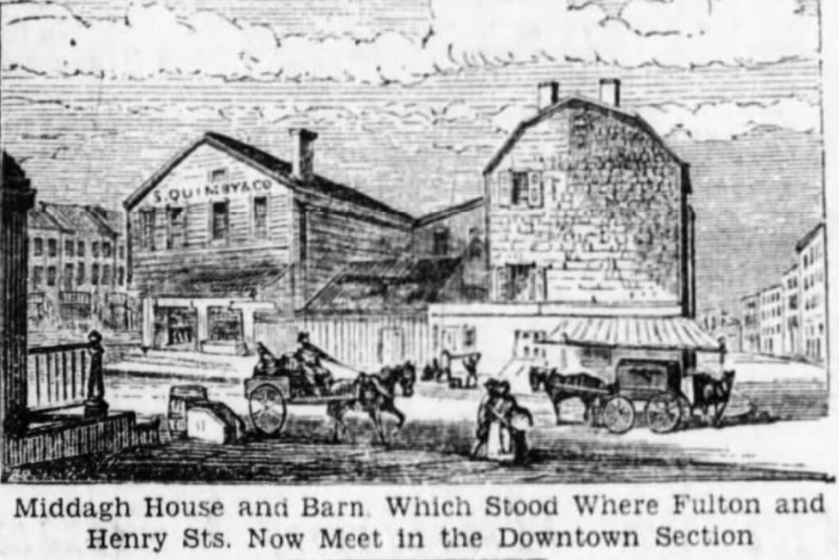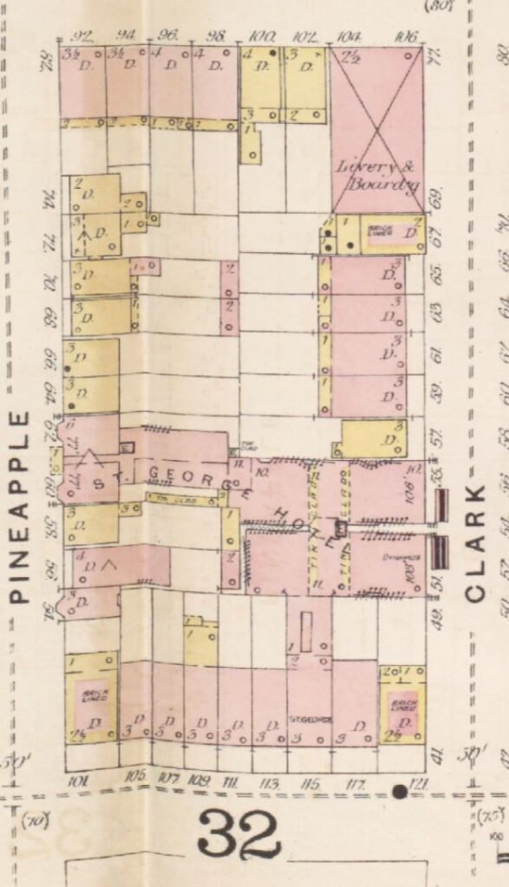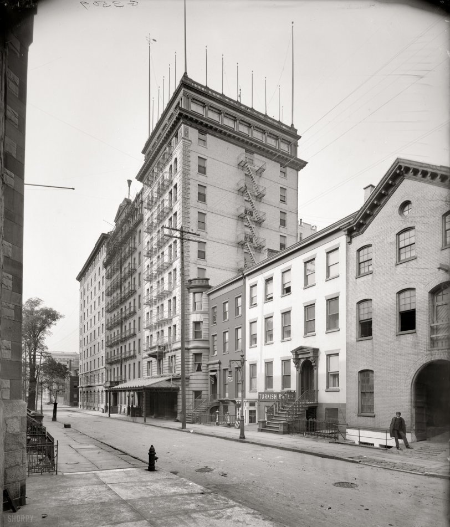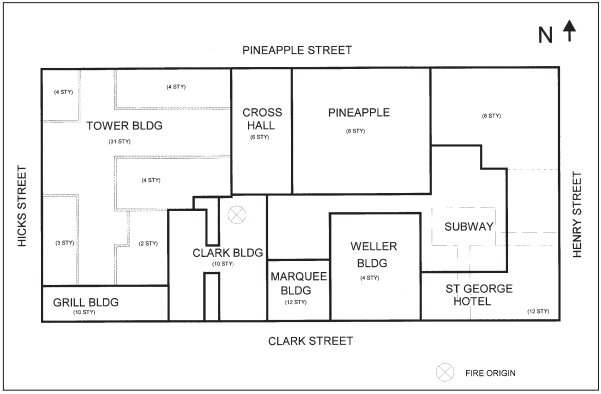The police reserves of the Stagg Street station in Williamsburg were called into action one summer night in 1925 to quash a fight among some special feline inmates and their beloved mascot, Spark Plug.
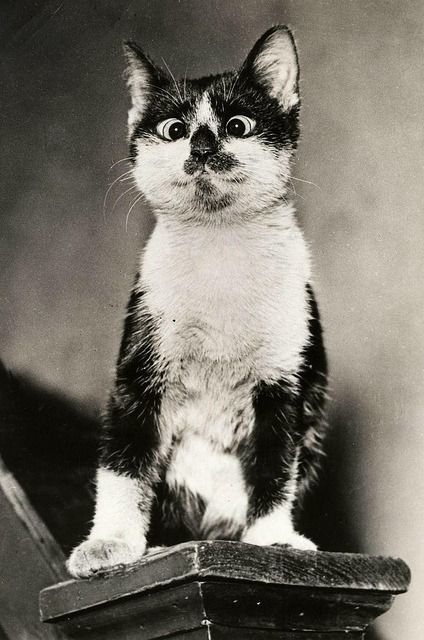
Spark Plug was a Tom cat described as “a high-class cat with a well-established pedigree, going back for one generation on his mother’s side.” He had never been a stray cat and he was not about to share his territory with any interlopers.
So when the police began incarcerating stray cats in the jail cells at the Stagg Street station, he was none too pleased to share his home with the mongrel intruders. He was willing to put up a good fight to preserve his domain.
Why were cats locked up in jail cells meant for humans in the first place, you ask?
The problem began with a few empty lots on Scholes Street, between Humboldt Street and Bushwick Avenue. These empty lots were just one block from the Stagg Street police station.
In the early 1920s, these lots were used as a dumping ground for spoiled food scraps, old mattresses and shoes, and all types of garbage. The dumps attracted large rats, which in turn attracted all of Williamsburg’s stray cats.
Alderman John J. McCusker ordered the lots to be cleared and fenced in. The police of the Stagg Street station were also ordered to patrol the lots and arrest anyone caught dumping garbage.
There were a few problems with the fencing (see photo below). For one thing, they weren’t high enough to stop people from throwing their trash into the lots. And they weren’t narrow enough to stop the rats and the cats from getting in.
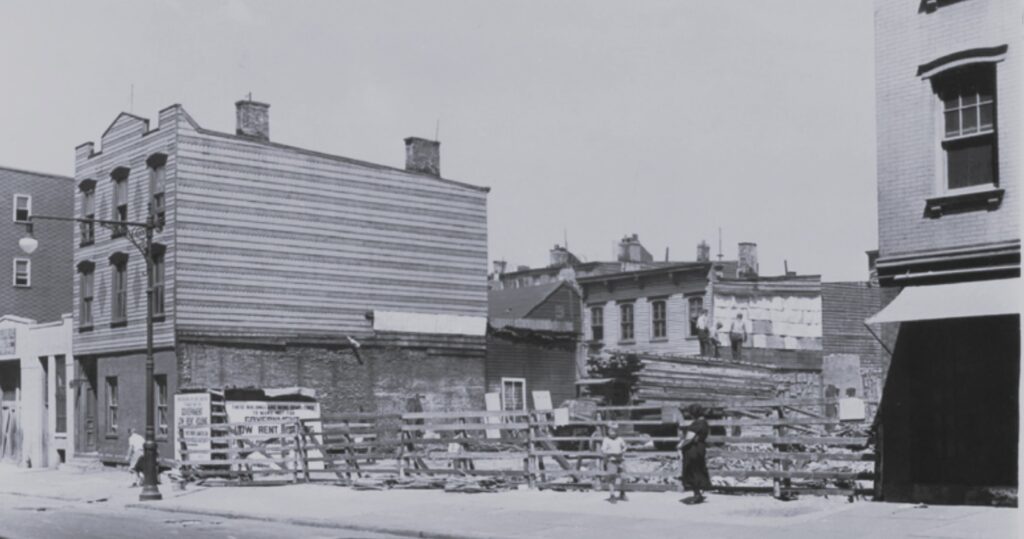
By the summer of 1925, the neighborhood was overrun with stray cats. Tired of finding overturned milk bottles in their doorways and waking up to cat howls, residents turned to the police for help. That summer, the patrolmen of the Stagg Street station became cat catchers.
The plan was to have the police catch the cats and keep them in the jail cells until the SPCA could come and cart them away to their sad final destinations. The plan did not take into consideration that a mascot named Spark Plug ruled the roost.

On the night of June 20, there were three large Tom cats in one of the police station’s 10 jail cells. Spark Plug “became furious with this breaking down of the social lines.” He snarled and spit and thrust his paws between the bars, determined to cause harm to the prisoners.
As the Brooklyn Daily Eagle reported, “The inmates on their part considered that their constitutional rights had been violated by being thus imprisoned without even a chance to consult counsel. Utterly ignoring the higher social status of Spark Plug, they spit back and also snarled and directed their combined paw-power against their attacker.”
Luckily for Spark Plug and the other Tom cats, two reserve police officers came to their mascot’s rescue and carted him off to the detective’s room. He remained a prisoner in that room until the SPCA took the unwanted feline guests away.
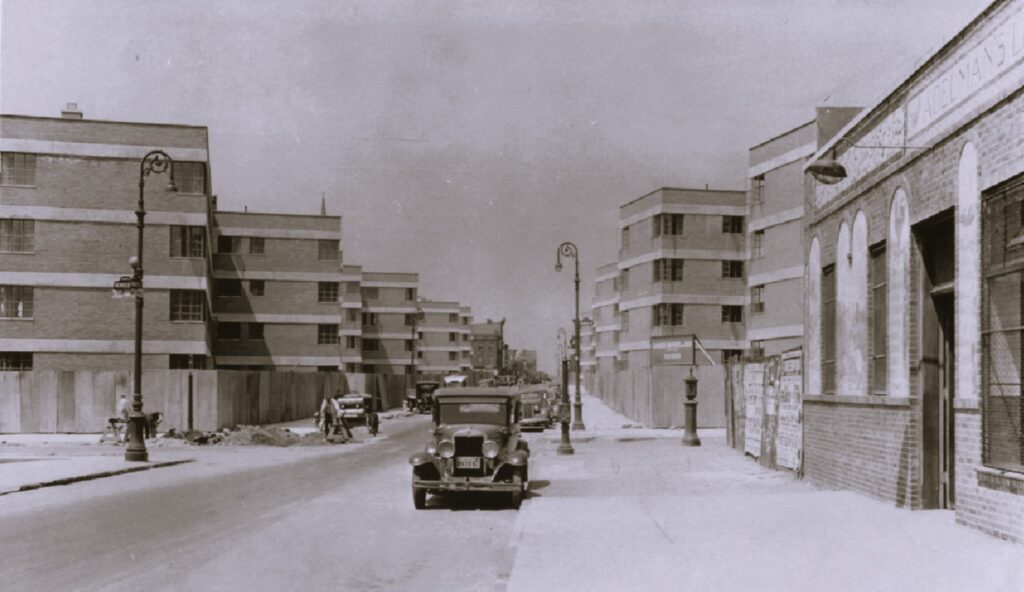
Ten years after this story took place, 568 buildings on approximately 25 acres between Maujer, Scholes, Leonard Streets, and Bushwick Avenue were demolished to make way for the Williamsburg Houses, originally called the Ten Eyck Houses. The development, built in 1936–1938 under the auspices of the Housing Division of the Public Works Administration, comprises 20 four-story residential buildings plus courtyards, playgrounds, a school, and a community building on twelve city blocks.
Approximately 5,400 residents were relocated from the neighborhood when their homes were demolished. The press did not report on how many cats were also forced to relocate.
A Brief History of the Stagg Street Police Station
The police station of what was originally the 6th Precinct occupied the southeast corner of Stagg Street and Morrell Street (Bushwick Avenue). This land had once been part of the Abraham Meserole farm.
Abraham Meserole was born in 1725, in what was then the town of Bushwick, Brooklyn. His father was Jean John Meserole and his mother was Elizabeth Praa.
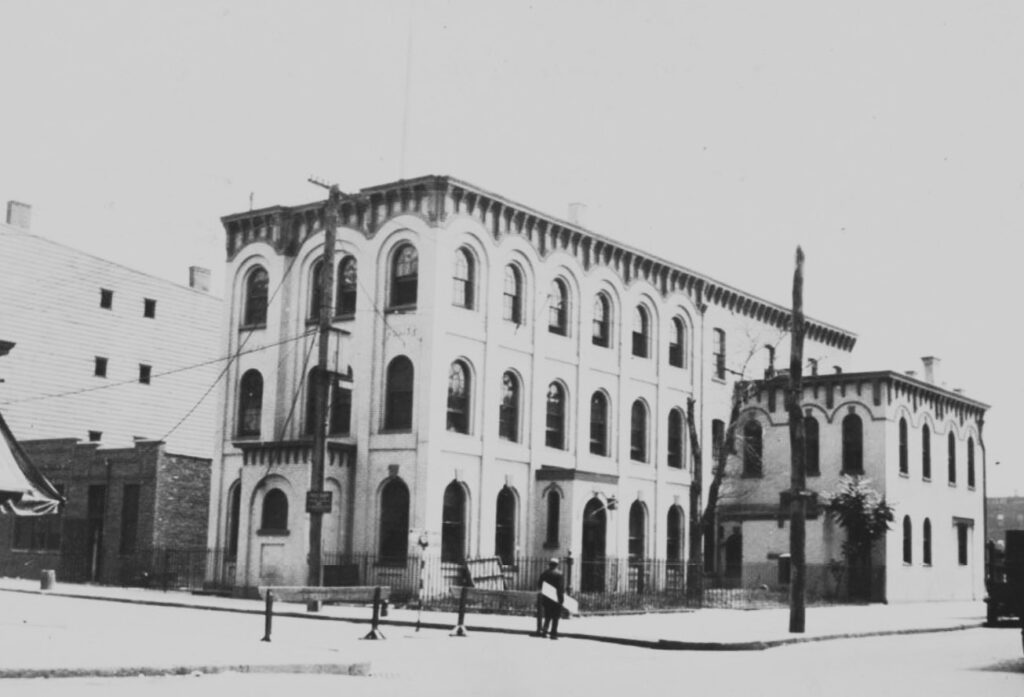
The Meserole family arrived in the area in the seventeenth century, as part of a second wave of French Huguenot immigrants to arrive in Greenpoint. The Meseroles were one of five families who first settled in what are now the Greenpoint and Williamsburg neighborhoods.
The family was lead by Jean Meserole, who came to New Amsterdam in 1663 with his wife, Jonica Carten, and their infant son, Jan, on a ship called De Bonte Koe (the Spotted Cow). Jean bought a farm in New Utrecht (now Bay Ridge) in 1667.
A few years earlier, around 1660-61, Governor Peter Stuyvesant had begun advising the Brooklyn farming families to concentrate themselves in one area to provide protection against the Natives, who he said “had slain several of our Netherland people.” For the French Huguenot families, he selected land between Newtown and Bushwick Creeks, giving the area the name of Boswijck, meaning heavy woods, as the region was heavily forested.
Hearing that there was available land in Boswijck, Jean moved his family to a 107-acre farm along the East River, between North 1st Street and Broadway. He called it the Kyckout farm (Kyckout translates to Lookout). He built a house on the bluff, right about where the Williamsburg Bridge passes now. (In later years, the home was reportedly a favorite retreat for Billy the Kid.)
A large portion of this farm was purchased by David Molenaer (Miller), who expanded the small Meserole house in the mid-18th century (see illustration below). This home was demolished around 1864.
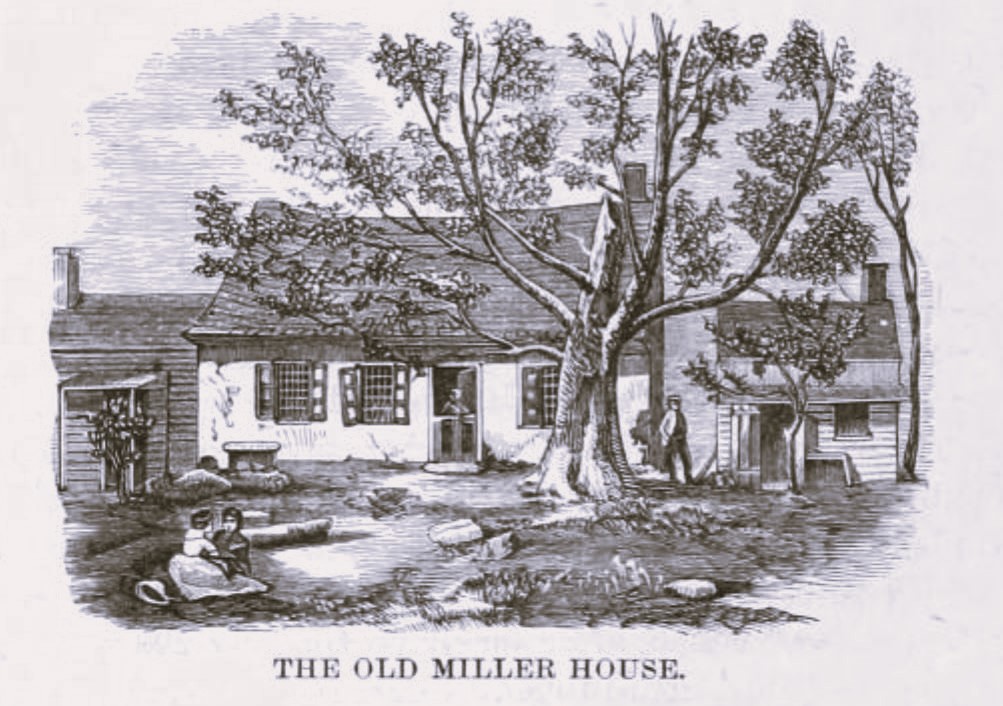
Sometime prior to the Revolutionary War, Abraham, the grandson of Jean Meserole, acquired about 40 city blocks of land from the heirs of Barnet Johnson, who had died in 1742. This land was then in the old town of Bushwick, which was incorporated into the Village of Williamsburg in 1827.
In 1845, that portion of his land bounded by Leonard Street, Ten Eyck Street, Stagg Street, and Bushwick Avenue (Morrell) was sold to Anthony Betts, Abraham’s son-in-law. From that point, the property was sold off in parcels and developed.
It was on a small corner of this land that the Stagg Street police station was built in 1861 for the Sixth Precinct.
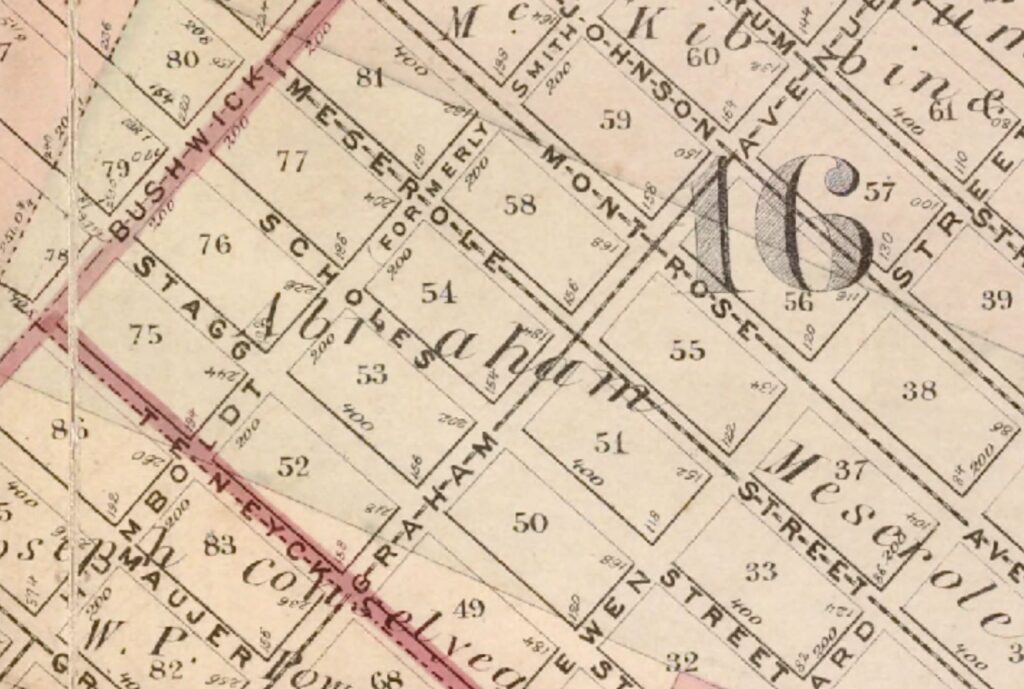
In 1852, the Sixth Precinct comprised the Fifteenth and Sixteenth Wards, known then as Dutchtown and encompassing neighborhoods called Picklesville and The Swamp. The original station house was on Ten Eyck Street, between present-day Manhattan and Graham Avenues. There were nine men assigned to this precinct at this time (the number rose to 36 following consolidation with the City of Brooklyn in 1855).
In 1856, the City of Brooklyn purchased the southeast lot at Stagg Street and what was then called Morrell Street (Bushwick Avenue) from Judge Daniel H. Feeks for just over $2,000. A new station house, three stories high with a two-story rear extension, opened on this property in January 1861. It was called the Stagg Street station, as the front door was on the side street.

The building was brick with brownstone lintels. It featured a private bedroom for the captain and two bedrooms for the sergeants on the first floor, a sitting room and back room for the 5th District Court on the second floor, and four sleeping apartments to accommodate 24 men on the top floor. The lower floor of the extension had 10 cells (for humans and cats) and sleeping apartments for the homeless on the second floor.
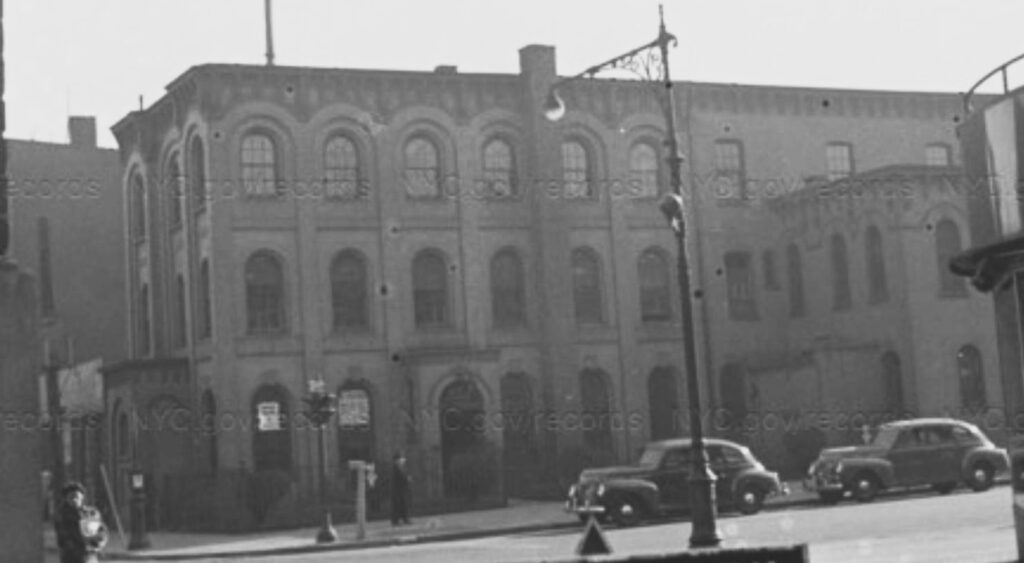
In 1954, the Stagg Street station, then the 85th Precinct, was ordered shut down by Police Commissioner F.W.H. Adams. The building was converted into a youth center for juvenile delinquents in 1955. The building was demolished and replaced by a two-story hotel in 1971.
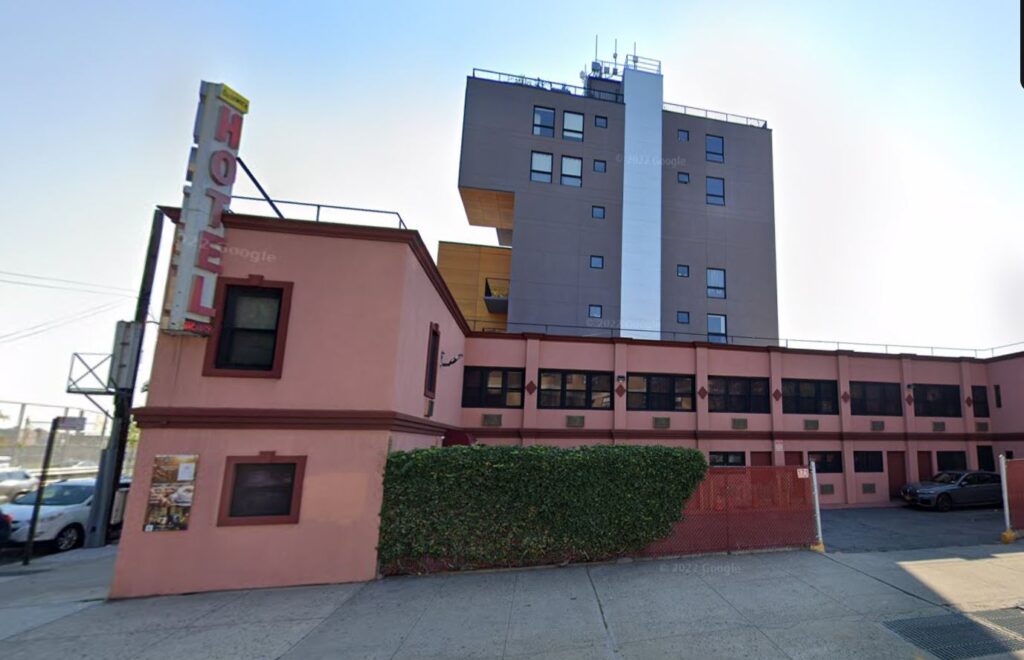
J
